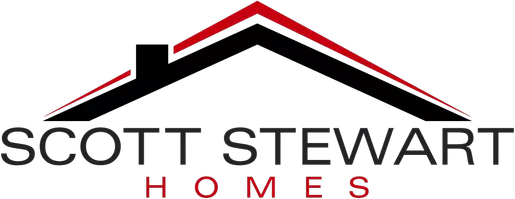Bought with John Rowland • Long & Foster Real Estate, Inc.
$449,900
$449,900
For more information regarding the value of a property, please contact us for a free consultation.
2 Beds
2 Baths
2,125 SqFt
SOLD DATE : 06/03/2025
Key Details
Sold Price $449,900
Property Type Townhouse
Sub Type Interior Row/Townhouse
Listing Status Sold
Purchase Type For Sale
Square Footage 2,125 sqft
Price per Sqft $211
Subdivision Whispering Woods
MLS Listing ID DENC2077024
Sold Date 06/03/25
Style Carriage House
Bedrooms 2
Full Baths 2
HOA Fees $262/mo
HOA Y/N Y
Abv Grd Liv Area 2,125
Year Built 2019
Annual Tax Amount $3,112
Tax Year 2024
Lot Size 4,356 Sqft
Acres 0.1
Lot Dimensions 0.00 x 0.00
Property Sub-Type Interior Row/Townhouse
Source BRIGHT
Property Description
Welcome to this beautifully designed Carriage-style home in a vibrant 55+ community in northern Middletown, offering the perfect blend of comfort, convenience, and modern living. This two-bedroom, two-bathroom home features an inviting open-concept layout, seamlessly connecting the kitchen, family room, and dining area—ideal for both relaxing and entertaining. The kitchen boasts sleek countertops, ample cabinetry and modern appliances, making meal preparation a delight. Adjacent to the main living space, a bright and airy sunroom offers the perfect retreat to unwind with a morning coffee or a good book. Upstairs, a spacious loft provides additional flexible space—perfect for a home office, hobby area, or guest retreat.
Residents enjoy access to a clubhouse, swimming pool, and a variety of other top-tier amenities designed to support an active and social lifestyle. Conveniently located near shopping, dining, and recreational options, this home is an exceptional opportunity to embrace low-maintenance, resort-style living.
Schedule a showing today and discover the charm and comfort of this wonderful home!
Location
State DE
County New Castle
Area South Of The Canal (30907)
Zoning S
Rooms
Other Rooms Sun/Florida Room, Loft
Main Level Bedrooms 2
Interior
Interior Features Bathroom - Walk-In Shower, Carpet, Combination Kitchen/Living, Kitchen - Island, Recessed Lighting, Walk-in Closet(s)
Hot Water Tankless, Natural Gas
Cooling Central A/C
Flooring Carpet, Luxury Vinyl Plank
Fireplace N
Heat Source Natural Gas
Laundry Main Floor
Exterior
Parking Features Garage - Front Entry, Garage Door Opener
Garage Spaces 2.0
Utilities Available Cable TV
Water Access N
Roof Type Architectural Shingle
Accessibility 36\"+ wide Halls
Attached Garage 2
Total Parking Spaces 2
Garage Y
Building
Story 2
Foundation Slab
Sewer Public Sewer
Water Public
Architectural Style Carriage House
Level or Stories 2
Additional Building Above Grade, Below Grade
New Construction N
Schools
School District Appoquinimink
Others
Senior Community Yes
Age Restriction 55
Tax ID 13-012.22-088
Ownership Fee Simple
SqFt Source Assessor
Special Listing Condition Standard
Read Less Info
Want to know what your home might be worth? Contact us for a FREE valuation!

Our team is ready to help you sell your home for the highest possible price ASAP

My goal is to help change peoples lives through real estate. How can I help you?







