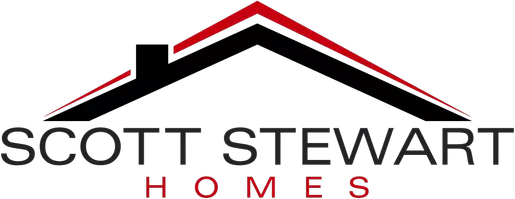5 Beds
4.5 Baths
4,848 SqFt
5 Beds
4.5 Baths
4,848 SqFt
Key Details
Property Type Single Family Home
Sub Type Single Family
Listing Status Active
Purchase Type For Sale
Square Footage 4,848 sqft
Price per Sqft $343
MLS Listing ID 3948485
Style Colonial, Custom Home
Bedrooms 5
Full Baths 4
Half Baths 1
HOA Y/N No
Year Built 1960
Annual Tax Amount $20,648
Tax Year 2024
Lot Size 1.580 Acres
Property Sub-Type Single Family
Property Description
Location
State NJ
County Somerset
Rooms
Family Room 26x25
Basement Crawl Space, Full, Unfinished
Master Bathroom Soaking Tub, Stall Shower
Master Bedroom 1st Floor, Full Bath, Walk-In Closet
Dining Room Living/Dining Combo
Kitchen Center Island, Eat-In Kitchen, Pantry, Separate Dining Area
Interior
Interior Features BarWet, CeilBeam, CODetect, Drapes, CeilHigh, Shades, Skylight, SmokeDet, SoakTub, StallTub, TubOnly, WlkInCls
Heating Gas-Natural
Cooling 3 Units, Ceiling Fan, Central Air, Multi-Zone Cooling
Flooring Carpeting, Tile, Wood
Fireplaces Number 1
Fireplaces Type Living Room, Wood Burning
Heat Source Gas-Natural
Exterior
Exterior Feature Composition Siding, Stone
Parking Features Attached, DoorOpnr, InEntrnc, Oversize
Garage Spaces 4.0
Utilities Available All Underground, Gas-Natural
Roof Type Asphalt Shingle
Building
Sewer Public Sewer
Water Public Water
Architectural Style Colonial, Custom Home
Schools
Elementary Schools Cedar Hill
Middle Schools W Annin
High Schools Ridge
Others
Senior Community No
Ownership Fee Simple

My goal is to help change peoples lives through real estate. How can I help you?







