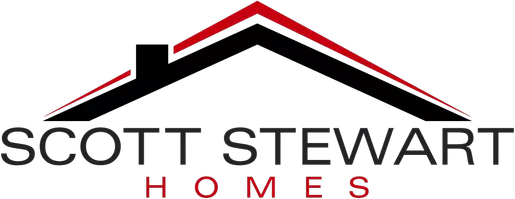3 Beds
2 Baths
1,278 SqFt
3 Beds
2 Baths
1,278 SqFt
Key Details
Property Type Single Family Home
Sub Type Detached
Listing Status Active
Purchase Type For Rent
Square Footage 1,278 sqft
Subdivision Lake Land Or
MLS Listing ID VACV2007948
Style Ranch/Rambler
Bedrooms 3
Full Baths 2
HOA Fees $50
HOA Y/N Y
Abv Grd Liv Area 1,278
Originating Board BRIGHT
Year Built 2021
Available Date 2025-04-16
Lot Size 0.521 Acres
Acres 0.52
Property Sub-Type Detached
Property Description
Retreat to the primary bedroom, complete with a generous walk-in closet and a delightful en suite bathroom. Enjoy mornings on your charming front porch, and rest easy knowing your attached garage adds convenience.
But wait, there's more! The vibrant community is packed with fun, offering sparkling lakes, playgrounds, a refreshing pool, a clubhouse, basketball courts, serene beach areas, and boat docks for aquatic adventures. Plus, enjoy the peace of mind with a secure gated entry!
Don't miss out—this gem will be available for move-in starting May 1st. Book your tour today and make this incredible home yours!
Location
State VA
County Caroline
Zoning R1
Rooms
Main Level Bedrooms 3
Interior
Interior Features Attic, Bathroom - Walk-In Shower, Breakfast Area, Carpet, Ceiling Fan(s), Combination Dining/Living, Combination Kitchen/Dining, Entry Level Bedroom, Family Room Off Kitchen, Floor Plan - Open, Kitchen - Eat-In, Recessed Lighting, Walk-in Closet(s), Window Treatments, Wood Floors
Hot Water Electric
Heating Heat Pump(s)
Cooling Central A/C
Equipment Dishwasher, Dryer, Microwave, Stove, Refrigerator
Fireplace N
Appliance Dishwasher, Dryer, Microwave, Stove, Refrigerator
Heat Source Electric
Exterior
Parking Features Garage - Front Entry
Garage Spaces 1.0
Water Access N
Accessibility None
Attached Garage 1
Total Parking Spaces 1
Garage Y
Building
Story 1
Foundation Crawl Space
Sewer On Site Septic
Water Public
Architectural Style Ranch/Rambler
Level or Stories 1
Additional Building Above Grade, Below Grade
New Construction N
Schools
School District Caroline County Public Schools
Others
Pets Allowed N
Senior Community No
Tax ID 51A8-3-841
Ownership Other
SqFt Source Assessor

My goal is to help change peoples lives through real estate. How can I help you?







