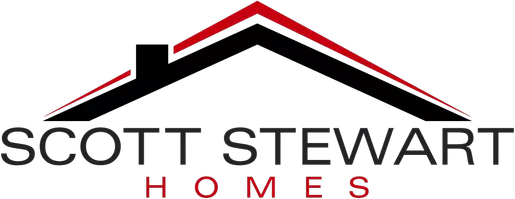3 Beds
3 Baths
2,426 SqFt
3 Beds
3 Baths
2,426 SqFt
Key Details
Property Type Condo
Sub Type Condo/Co-op
Listing Status Active
Purchase Type For Sale
Square Footage 2,426 sqft
Price per Sqft $237
Subdivision East Gate Condominiums
MLS Listing ID VALO2093010
Style Contemporary
Bedrooms 3
Full Baths 2
Half Baths 1
Condo Fees $283/mo
HOA Fees $170/mo
HOA Y/N Y
Abv Grd Liv Area 2,426
Originating Board BRIGHT
Year Built 2015
Available Date 2025-04-16
Annual Tax Amount $4,430
Tax Year 2025
Property Sub-Type Condo/Co-op
Property Description
Upstairs, the expansive owner's suite is a true haven, featuring an abundance of natural light from oversized windows, a spacious walk-in closet, and a beautifully updated en-suite bathroom. Two additional generously sized bedrooms, an updated hallway bath, and a full laundry area complete the upper level, offering both convenience and comfort for everyday living.
This home also includes a full-house Culligan water filtration system, ensuring clean, high-quality water throughout. The roof was replaced just a year ago, adding value and long-term peace of mind. Perfectly situated with close proximity to Route 50, Route 28, top-rated schools, shopping, and dining, this home offers the ideal combination of location, upgrades, and spacious living. Don't miss the opportunity to make it yours—this one is a must-see!
Location
State VA
County Loudoun
Zoning R16
Interior
Interior Features Water Treat System, Air Filter System
Hot Water Electric
Heating Forced Air
Cooling Central A/C
Fireplace N
Heat Source Natural Gas
Exterior
Parking Features Garage - Rear Entry
Garage Spaces 1.0
Amenities Available Club House, Jog/Walk Path, Picnic Area, Pool - Outdoor, Swimming Pool
Water Access N
Accessibility None
Attached Garage 1
Total Parking Spaces 1
Garage Y
Building
Story 2
Unit Features Garden 1 - 4 Floors
Foundation Slab
Sewer Public Sewer
Water Public
Architectural Style Contemporary
Level or Stories 2
Additional Building Above Grade, Below Grade
New Construction N
Schools
Elementary Schools Cardinal Ridge
Middle Schools Mercer
High Schools John Champe
School District Loudoun County Public Schools
Others
Pets Allowed Y
HOA Fee Include Ext Bldg Maint,Lawn Maintenance,Pool(s),Road Maintenance,Sewer,Snow Removal,Trash,Water
Senior Community No
Tax ID 128494828015
Ownership Condominium
Special Listing Condition Standard
Pets Allowed Size/Weight Restriction, Case by Case Basis

My goal is to help change peoples lives through real estate. How can I help you?







