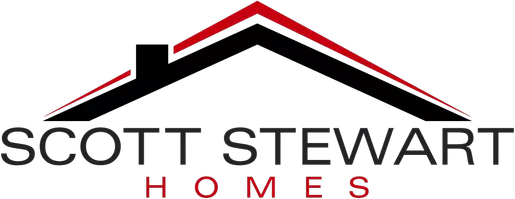5 Beds
3 Baths
3,428 SqFt
5 Beds
3 Baths
3,428 SqFt
Key Details
Property Type Single Family Home
Sub Type Single Family Residence
Listing Status Active
Purchase Type For Sale
Square Footage 3,428 sqft
Price per Sqft $350
Subdivision Herbert Estates
MLS Listing ID 2561316M
Style Custom Home
Bedrooms 5
Full Baths 3
Originating Board CJMLS API
Year Built 2001
Annual Tax Amount $22,029
Tax Year 2024
Lot Dimensions 75X150
Property Sub-Type Single Family Residence
Property Description
Location
State NJ
County Middlesex
Zoning R3
Rooms
Basement Full, Interior Entry
Dining Room Formal Dining Room
Kitchen Kitchen Island, Eat-in Kitchen, Granite/Corian Countertops, Kitchen Exhaust Fan, Pantry
Interior
Interior Features Drapes-See Remarks, High Ceilings, Shades-Existing, Den, Dining Room, Bath Full, Family Room, Entrance Foyer, Kitchen, Living Room, 5 (+) Bedrooms, Bath Half, Laundry Room, Attic
Heating Forced Air, Zoned
Cooling Central Air, Zoned
Flooring Ceramic Tile, Wood
Fireplaces Number 3
Fireplaces Type See Remarks
Fireplace true
Window Features Drapes,Shades-Existing
Appliance Self Cleaning Oven, Dishwasher, Dryer, Exhaust Fan, Refrigerator, Oven, Washer, Kitchen Exhaust Fan, Gas Water Heater
Heat Source Natural Gas
Exterior
Exterior Feature Patio
Garage Spaces 2.0
Pool None
Utilities Available Underground Utilities
Roof Type Asphalt
Porch Patio
Building
Lot Description Interior Lot
Faces North
Story 2
Sewer Public Sewer
Water Public
Architectural Style Custom Home
Others
Senior Community no
Tax ID 040072700000001103
Ownership Corporation,Fee Simple
Energy Description Natural Gas
Virtual Tour https://www.propertypanorama.com/instaview/msx/2561316M

My goal is to help change peoples lives through real estate. How can I help you?







