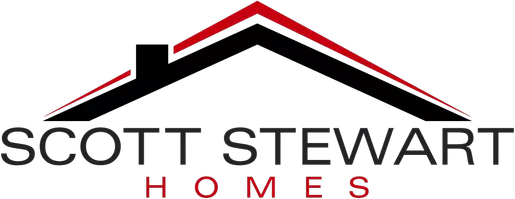5 Beds
6 Baths
6,961 SqFt
5 Beds
6 Baths
6,961 SqFt
Key Details
Property Type Single Family Home
Sub Type Detached
Listing Status Coming Soon
Purchase Type For Sale
Square Footage 6,961 sqft
Price per Sqft $186
Subdivision Village Blackshire
MLS Listing ID PACT2095802
Style Traditional
Bedrooms 5
Full Baths 4
Half Baths 2
HOA Fees $900/ann
HOA Y/N Y
Abv Grd Liv Area 5,561
Originating Board BRIGHT
Year Built 2001
Available Date 2025-04-24
Annual Tax Amount $18,895
Tax Year 2024
Lot Size 1.000 Acres
Acres 1.0
Lot Dimensions 0.00 x 0.00
Property Sub-Type Detached
Property Description
Location
State PA
County Chester
Area East Marlborough Twp (10361)
Zoning RES
Rooms
Basement Full, Partially Finished
Interior
Hot Water Propane
Heating Forced Air
Cooling Central A/C
Fireplaces Number 2
Fireplace Y
Heat Source Propane - Leased
Exterior
Parking Features Garage - Side Entry, Garage Door Opener, Inside Access
Garage Spaces 11.0
Water Access N
Accessibility None
Attached Garage 3
Total Parking Spaces 11
Garage Y
Building
Story 2
Foundation Permanent
Sewer On Site Septic
Water Private, Well
Architectural Style Traditional
Level or Stories 2
Additional Building Above Grade, Below Grade
New Construction N
Schools
School District Unionville-Chadds Ford
Others
HOA Fee Include Common Area Maintenance
Senior Community No
Tax ID 61-05 -0088.1300
Ownership Fee Simple
SqFt Source Assessor
Special Listing Condition Standard
Virtual Tour https://my.matterport.com/show/?m=zCWiqSL95C9

My goal is to help change peoples lives through real estate. How can I help you?







