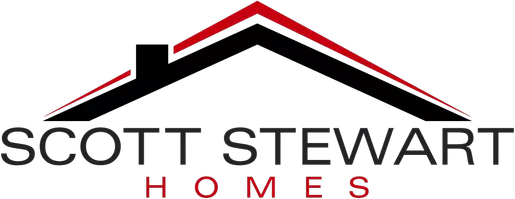4 Beds
4 Baths
3,363 SqFt
4 Beds
4 Baths
3,363 SqFt
OPEN HOUSE
Sun Apr 27, 1:00pm - 4:00pm
Key Details
Property Type Single Family Home
Sub Type Detached
Listing Status Active
Purchase Type For Sale
Square Footage 3,363 sqft
Price per Sqft $282
Subdivision Longwood Knolls
MLS Listing ID VAFX2235160
Style Colonial
Bedrooms 4
Full Baths 3
Half Baths 1
HOA Fees $125/ann
HOA Y/N Y
Abv Grd Liv Area 2,335
Originating Board BRIGHT
Year Built 1986
Available Date 2025-04-24
Annual Tax Amount $9,968
Tax Year 2025
Lot Size 0.274 Acres
Acres 0.27
Property Sub-Type Detached
Property Description
Location
State VA
County Fairfax
Zoning 131
Rooms
Other Rooms Living Room, Dining Room, Primary Bedroom, Bedroom 2, Bedroom 3, Bedroom 4, Kitchen, Family Room, Den, Breakfast Room, Laundry, Recreation Room, Storage Room, Media Room, Bathroom 2, Bathroom 3, Half Bath
Basement Connecting Stairway, Fully Finished, Daylight, Full, Windows
Interior
Interior Features Breakfast Area, Family Room Off Kitchen, Kitchen - Gourmet, Kitchen - Table Space, Dining Area, Kitchen - Eat-In, Upgraded Countertops, Crown Moldings, Window Treatments, Primary Bath(s), Wet/Dry Bar, Wood Floors, Floor Plan - Open
Hot Water Natural Gas
Heating Forced Air
Cooling Central A/C, Ceiling Fan(s)
Flooring Ceramic Tile, Carpet, Hardwood, Solid Hardwood, Wood
Fireplaces Number 1
Fireplaces Type Gas/Propane, Mantel(s)
Equipment Dishwasher, Disposal, Refrigerator, Washer - Front Loading, Dryer - Front Loading, Built-In Microwave, Stove, Oven/Range - Gas, Water Heater, Stainless Steel Appliances
Fireplace Y
Window Features Bay/Bow,Skylights,Vinyl Clad,Screens,Replacement,Insulated
Appliance Dishwasher, Disposal, Refrigerator, Washer - Front Loading, Dryer - Front Loading, Built-In Microwave, Stove, Oven/Range - Gas, Water Heater, Stainless Steel Appliances
Heat Source Natural Gas
Laundry Dryer In Unit, Main Floor, Washer In Unit
Exterior
Exterior Feature Patio(s), Porch(es)
Parking Features Garage - Front Entry, Garage Door Opener
Garage Spaces 2.0
Fence Fully, Rear, Privacy
Water Access N
View Garden/Lawn, Trees/Woods
Roof Type Asphalt
Street Surface Paved
Accessibility Level Entry - Main
Porch Patio(s), Porch(es)
Road Frontage Public
Attached Garage 2
Total Parking Spaces 2
Garage Y
Building
Lot Description Cul-de-sac, Backs to Trees, Landscaping
Story 3
Foundation Block
Sewer Public Sewer
Water Public
Architectural Style Colonial
Level or Stories 3
Additional Building Above Grade, Below Grade
Structure Type 2 Story Ceilings,Cathedral Ceilings,Dry Wall,Vaulted Ceilings
New Construction N
Schools
School District Fairfax County Public Schools
Others
Pets Allowed Y
HOA Fee Include Common Area Maintenance
Senior Community No
Tax ID 0883 03 0347
Ownership Fee Simple
SqFt Source Assessor
Security Features Smoke Detector
Acceptable Financing Cash, Conventional, FHA, Negotiable, VA, USDA
Listing Terms Cash, Conventional, FHA, Negotiable, VA, USDA
Financing Cash,Conventional,FHA,Negotiable,VA,USDA
Special Listing Condition Standard
Pets Allowed Cats OK, Dogs OK

My goal is to help change peoples lives through real estate. How can I help you?







