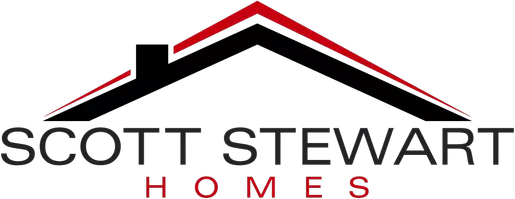3 Beds
4 Baths
2,840 SqFt
3 Beds
4 Baths
2,840 SqFt
Key Details
Property Type Townhouse
Sub Type Interior Row/Townhouse
Listing Status Active
Purchase Type For Rent
Square Footage 2,840 sqft
Subdivision Prosperity Plains
MLS Listing ID VALO2094328
Style Other
Bedrooms 3
Full Baths 2
Half Baths 2
HOA Fees $163/mo
HOA Y/N Y
Abv Grd Liv Area 2,840
Originating Board BRIGHT
Year Built 2020
Lot Size 2,178 Sqft
Acres 0.05
Lot Dimensions 0.00 x 0.00
Property Sub-Type Interior Row/Townhouse
Property Description
Step into a world of elegance and warmth with this stunning home, where engineered hardwood floors greet you throughout the main living areas, creating an inviting ambiance that immediately feels like home. Large windows, adorned with tasteful curtains, flood the space with natural light, enhancing the already open and airy layout. Imagine hosting friends in your modern kitchen, equipped with updated appliances and pull-out drawers that make cooking and entertaining a breeze. With spacious walk-in closet in primary bedroom, huge pantry in kitchen, you'll find that storage is never an issue—perfect for the organized lifestyle you crave.
But that's not all; step outside onto your expansive deck, where serene mornings and lively gatherings come to life in your spacious backyard, ideal for kids to play or pets to roam free. The finished lower level offers endless possibilities—set up a bar for entertaining, a home office for productivity, or a play area for the little ones. With a two-car garage featuring overhead storage, convenience is at your fingertips. And let's not forget the smart features: a Nest Thermostat for energy efficiency and a smart lock for peace of mind.
Located just a stone's throw away from Liberty Elementary School and close to shops and amenities, this home is not just a dwelling; it's a lifestyle waiting to be embraced. Don't let this opportunity slip through your fingers! Homes like this are in high demand—act now and schedule your private tour today. Your dream home is just one call away!
Location
State VA
County Loudoun
Zoning R8
Direction Northeast
Interior
Interior Features Kitchen - Gourmet, Kitchen - Island, Bathroom - Walk-In Shower, Combination Dining/Living, Floor Plan - Open, Recessed Lighting, Walk-in Closet(s), Window Treatments
Hot Water Natural Gas
Heating Forced Air
Cooling Central A/C
Equipment Built-In Microwave, Cooktop, Dishwasher, Disposal, Dryer, Dryer - Front Loading, ENERGY STAR Clothes Washer, ENERGY STAR Refrigerator, Microwave, Stainless Steel Appliances, Water Heater
Fireplace N
Appliance Built-In Microwave, Cooktop, Dishwasher, Disposal, Dryer, Dryer - Front Loading, ENERGY STAR Clothes Washer, ENERGY STAR Refrigerator, Microwave, Stainless Steel Appliances, Water Heater
Heat Source Natural Gas
Exterior
Parking Features Built In, Garage - Front Entry, Garage Door Opener
Garage Spaces 4.0
Amenities Available Pool - Outdoor, Club House, Tot Lots/Playground
Water Access N
Accessibility None
Attached Garage 2
Total Parking Spaces 4
Garage Y
Building
Story 3
Foundation Permanent, Other
Sewer Public Sewer
Water Public
Architectural Style Other
Level or Stories 3
Additional Building Above Grade, Below Grade
New Construction N
Schools
School District Loudoun County Public Schools
Others
Pets Allowed Y
Senior Community No
Tax ID 206295962000
Ownership Other
SqFt Source Assessor
Miscellaneous HOA/Condo Fee
Pets Allowed Case by Case Basis

My goal is to help change peoples lives through real estate. How can I help you?







