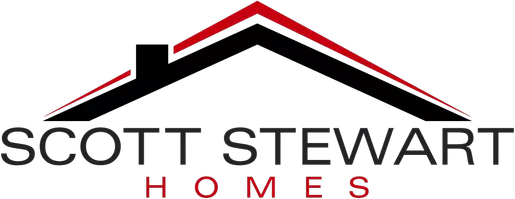3 Beds
3 Baths
2,046 SqFt
3 Beds
3 Baths
2,046 SqFt
Key Details
Property Type Condo
Sub Type Condo/Co-op
Listing Status Active
Purchase Type For Rent
Square Footage 2,046 sqft
Subdivision None Available
MLS Listing ID PABU2092748
Style Traditional
Bedrooms 3
Full Baths 2
Half Baths 1
Condo Fees $100
HOA Fees $235/mo
HOA Y/N Y
Abv Grd Liv Area 2,046
Originating Board BRIGHT
Year Built 2016
Available Date 2025-04-20
Lot Dimensions 0.00 x 0.00
Property Sub-Type Condo/Co-op
Property Description
Location
State PA
County Bucks
Area Falls Twp (10113)
Zoning HC
Rooms
Other Rooms Living Room, Dining Room, Primary Bedroom, Bedroom 2, Bedroom 3, Kitchen, Basement, Primary Bathroom, Full Bath, Half Bath
Basement Fully Finished, Garage Access, Outside Entrance, Rear Entrance, Heated, Walkout Level, Windows
Interior
Interior Features Attic, Bathroom - Soaking Tub, Bathroom - Stall Shower, Bathroom - Tub Shower, Bathroom - Walk-In Shower, Breakfast Area, Wood Floors, Carpet, Floor Plan - Open, Kitchen - Eat-In, Kitchen - Gourmet, Pantry
Hot Water Natural Gas
Cooling Central A/C
Flooring Carpet, Hardwood
Inclusions Refrigerator, Washer, Dryer, Microwave, Dish Washer
Equipment Built-In Microwave, Dishwasher, Dryer, Energy Efficient Appliances, ENERGY STAR Dishwasher, ENERGY STAR Refrigerator, Microwave, Oven/Range - Gas, Stainless Steel Appliances, Washer, Water Heater
Furnishings Yes
Fireplace N
Appliance Built-In Microwave, Dishwasher, Dryer, Energy Efficient Appliances, ENERGY STAR Dishwasher, ENERGY STAR Refrigerator, Microwave, Oven/Range - Gas, Stainless Steel Appliances, Washer, Water Heater
Heat Source Natural Gas
Laundry Upper Floor
Exterior
Parking Features Garage Door Opener, Garage - Front Entry, Garage - Rear Entry, Inside Access, Oversized
Garage Spaces 4.0
Utilities Available Electric Available, Cable TV Available, Cable TV, Natural Gas Available, Sewer Available, Water Available
Water Access N
Roof Type Shingle
Accessibility Level Entry - Main, Doors - Lever Handle(s)
Attached Garage 2
Total Parking Spaces 4
Garage Y
Building
Lot Description Level, Rear Yard, SideYard(s)
Story 3
Foundation Slab
Sewer Public Sewer
Water Public
Architectural Style Traditional
Level or Stories 3
Additional Building Above Grade, Below Grade
New Construction N
Schools
School District Pennsbury
Others
Pets Allowed N
HOA Fee Include Lawn Care Front,Lawn Care Rear,Lawn Maintenance,Lawn Care Side,Trash,Snow Removal
Senior Community No
Tax ID 13-005-002-026
Ownership Other
SqFt Source Estimated
Miscellaneous Lawn Service,Snow Removal,Taxes,Trash Removal

My goal is to help change peoples lives through real estate. How can I help you?







