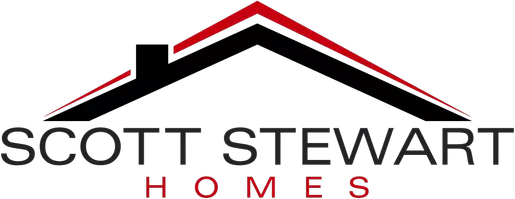4 Beds
4 Baths
3,759 SqFt
4 Beds
4 Baths
3,759 SqFt
Key Details
Property Type Single Family Home
Sub Type Detached
Listing Status Coming Soon
Purchase Type For Sale
Square Footage 3,759 sqft
Price per Sqft $249
Subdivision Piedmont
MLS Listing ID VAPW2092366
Style Raised Ranch/Rambler
Bedrooms 4
Full Baths 4
HOA Fees $199/mo
HOA Y/N Y
Abv Grd Liv Area 2,718
Originating Board BRIGHT
Year Built 2005
Available Date 2025-04-24
Annual Tax Amount $8,415
Tax Year 2025
Lot Size 7,819 Sqft
Acres 0.18
Property Sub-Type Detached
Property Description
From the moment you step inside, immaculate hardwood floors greet you and flow into the family room. The heart of the home, a gourmet kitchen, invites gathering and conversation with rich cherry cabinets, showcase cabinets with glass fronts, DUAL pantry, gleaming granite countertops, and stainless-steel appliances. Morning light dances across the breakfast nook and composite deck, making your coffee ritual feel like a little daily escape.
With 3 bedrooms and 2 full baths on the main floor, another bedroom and full bath upstairs, and an additional full bath in the finished basement — this home gracefully accommodates multi-generational living or space for guests, hobbies, and unrestricted living areas.
The owner's suite is a sanctuary of its own, with a tray ceiling, spa-like bath featuring a soaking tub and shower, dual vanity, and a generous walk-in closet. Adjacent to the owner's suite is the main floor laundry room- washer and dryer convey! Upstairs, a bright and airy loft space, currently a creative sewing and craft haven, could easily transform into a private guest suite or reading nook under the eaves.
Downstairs, a vast finished recreational room greets you, perfect for lively game nights, cozy movie marathons, or quiet afternoons with a good book. A sunlit bump-out is ideal for a home office, while a dedicated wood workshop with French doors inspires projects and creativity. A beautifully crafted cedar closet offers a perfect space to tuck away seasonal treasures and holiday décor.
Outside your door, Piedmont's abundant amenities include indoor and outdoor pools, tot lots, walking trails, a championship golf course, and fun community events. Minutes to both Gainesville and Haymarket, and a hop skip and jump to 66, 29, and 15, this is the place to be.
This is more than a house, it's a home, filled with precious details and incredibly functional space. A place where stories are made, traditions are born, and every corner feels like a warm embrace. Don't miss the open house Sunday 4/27 from 12-3pm!
Location
State VA
County Prince William
Zoning PMR
Rooms
Basement Heated, Improved, Outside Entrance, Rear Entrance, Walkout Level, Windows, Workshop
Main Level Bedrooms 3
Interior
Interior Features Cedar Closet(s), Combination Kitchen/Living, Crown Moldings, Entry Level Bedroom, Family Room Off Kitchen, Floor Plan - Open, Formal/Separate Dining Room, Kitchen - Table Space, Pantry, Primary Bath(s), Recessed Lighting, Upgraded Countertops, Window Treatments, Wood Floors
Hot Water Natural Gas
Heating Forced Air
Cooling Central A/C, Ceiling Fan(s)
Flooring Hardwood
Fireplaces Number 1
Fireplaces Type Gas/Propane, Heatilator, Mantel(s), Screen
Equipment Built-In Microwave, Cooktop, Dishwasher, Disposal, Dryer, Refrigerator, Stainless Steel Appliances, Washer
Furnishings No
Fireplace Y
Window Features Vinyl Clad
Appliance Built-In Microwave, Cooktop, Dishwasher, Disposal, Dryer, Refrigerator, Stainless Steel Appliances, Washer
Heat Source Natural Gas
Laundry Main Floor, Dryer In Unit, Washer In Unit
Exterior
Exterior Feature Patio(s)
Parking Features Garage Door Opener, Garage - Front Entry
Garage Spaces 4.0
Water Access N
Roof Type Architectural Shingle
Accessibility None
Porch Patio(s)
Attached Garage 2
Total Parking Spaces 4
Garage Y
Building
Story 3
Foundation Concrete Perimeter
Sewer Public Sewer
Water Public
Architectural Style Raised Ranch/Rambler
Level or Stories 3
Additional Building Above Grade, Below Grade
New Construction N
Schools
Elementary Schools Mountain View
Middle Schools Bull Run
High Schools Battlefield
School District Prince William County Public Schools
Others
Senior Community No
Tax ID 7398-73-7926
Ownership Fee Simple
SqFt Source Assessor
Security Features Security Gate
Acceptable Financing FHA, Conventional, Cash, VA
Horse Property N
Listing Terms FHA, Conventional, Cash, VA
Financing FHA,Conventional,Cash,VA
Special Listing Condition Standard

My goal is to help change peoples lives through real estate. How can I help you?







