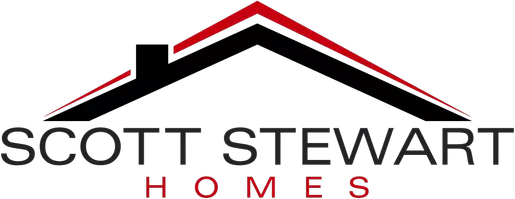3 Beds
3 Baths
2,815 SqFt
3 Beds
3 Baths
2,815 SqFt
Key Details
Property Type Single Family Home
Sub Type Detached
Listing Status Active
Purchase Type For Sale
Square Footage 2,815 sqft
Price per Sqft $264
Subdivision Four Seasons At Scenic Harbor
MLS Listing ID DESU2084386
Style Ranch/Rambler
Bedrooms 3
Full Baths 3
HOA Fees $275/mo
HOA Y/N Y
Abv Grd Liv Area 2,815
Originating Board BRIGHT
Year Built 2025
Lot Size 8,000 Sqft
Acres 0.18
Property Sub-Type Detached
Property Description
Stunning New Construction – The Kerr | Available July
Step into timeless elegance with The Kerr, a beautifully designed home that effortlessly blends classic charm with modern living. This thoughtfully crafted floorplan offers 3 spacious bedrooms, 2 luxurious bathrooms, and a 3-car tandem garage, providing plenty of space for comfortable living and entertaining.
Inside, you'll find designer touches throughout, including crown molding, feature walls, and stylish laminate flooring in the kitchen, great room, home office, and primary suite. The heart of the home is the gourmet kitchen, showcasing the GE Appliance Smart Cooking Gas Suite and stunning Soapstone Mist countertops—perfect for culinary adventures.
Unwind in the upgraded shower in the primary suite or enjoy peaceful mornings on the screened porch. The exterior features partial stone accents, adding curb appeal and character.
Highlights Include:
Open-concept floorplan with elegant finishes
3-Car Tandem Garage
Upgraded kitchen and bath features
Private screened porch
Classic design with modern amenities
For a complete list of features and to schedule your tour, please contact our sales representatives today!
Location
State DE
County Sussex
Area Lewes Rehoboth Hundred (31009)
Zoning RESIDENTIAL
Rooms
Other Rooms Dining Room, Primary Bedroom, Bedroom 2, Kitchen, Great Room, Loft, Office, Bonus Room
Main Level Bedrooms 2
Interior
Hot Water Electric
Cooling Central A/C
Fireplaces Number 1
Fireplace Y
Heat Source Natural Gas
Exterior
Parking Features Garage - Front Entry
Garage Spaces 3.0
Amenities Available Pool - Outdoor, Club House, Fitness Center, Game Room, Billiard Room
Water Access N
Accessibility None
Attached Garage 3
Total Parking Spaces 3
Garage Y
Building
Story 2
Foundation Crawl Space
Sewer Public Sewer
Water Public
Architectural Style Ranch/Rambler
Level or Stories 2
Additional Building Above Grade
New Construction Y
Schools
School District Cape Henlopen
Others
HOA Fee Include Common Area Maintenance,Lawn Care Front,Lawn Care Rear,Lawn Care Side,Lawn Maintenance,Pool(s),Recreation Facility,Road Maintenance,Snow Removal,Trash
Senior Community Yes
Age Restriction 55
Tax ID 334-18.00-1460.00
Ownership Fee Simple
SqFt Source Estimated
Special Listing Condition Standard

My goal is to help change peoples lives through real estate. How can I help you?







