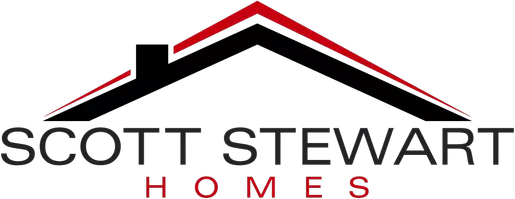4 Beds
5 Baths
3,124 SqFt
4 Beds
5 Baths
3,124 SqFt
Key Details
Property Type Townhouse
Sub Type Interior Row/Townhouse
Listing Status Active
Purchase Type For Sale
Square Footage 3,124 sqft
Price per Sqft $288
Subdivision None Available
MLS Listing ID 663546
Style Federal,Split Level
Bedrooms 4
Full Baths 4
Half Baths 1
Condo Fees $2,000
HOA Fees $552/qua
HOA Y/N Y
Abv Grd Liv Area 3,124
Originating Board CAAR
Year Built 2017
Annual Tax Amount $7,414
Tax Year 2025
Lot Size 2,178 Sqft
Acres 0.05
Property Sub-Type Interior Row/Townhouse
Property Description
Location
State VA
County Albemarle
Zoning R
Rooms
Other Rooms Living Room, Dining Room, Kitchen, Foyer, Laundry, Full Bath, Half Bath, Additional Bedroom
Main Level Bedrooms 1
Interior
Interior Features Primary Bath(s)
Heating Heat Pump(s), Steam
Cooling Central A/C, Heat Pump(s)
Flooring Ceramic Tile, Hardwood
Fireplaces Type Gas/Propane, Fireplace - Glass Doors
Equipment Dryer, Washer/Dryer Hookups Only, Washer
Fireplace N
Window Features Insulated,Low-E,Energy Efficient,Double Hung
Appliance Dryer, Washer/Dryer Hookups Only, Washer
Heat Source Natural Gas
Exterior
Amenities Available Picnic Area
View Other, Trees/Woods
Roof Type Architectural Shingle
Accessibility None
Garage N
Building
Lot Description Landscaping, Level, Open
Foundation Concrete Perimeter
Sewer Public Sewer
Water Public
Architectural Style Federal, Split Level
Additional Building Above Grade, Below Grade
Structure Type 9'+ Ceilings,Tray Ceilings
New Construction N
Schools
Elementary Schools Greer
High Schools Albemarle
School District Albemarle County Public Schools
Others
HOA Fee Include Common Area Maintenance,Insurance,Snow Removal,Trash,Lawn Maintenance
Senior Community No
Ownership Other
Security Features Smoke Detector
Special Listing Condition Standard

My goal is to help change peoples lives through real estate. How can I help you?







