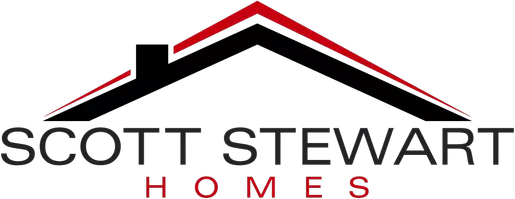3 Beds
3 Baths
2,410 SqFt
3 Beds
3 Baths
2,410 SqFt
Key Details
Property Type Townhouse
Sub Type End of Row/Townhouse
Listing Status Active
Purchase Type For Sale
Square Footage 2,410 sqft
Price per Sqft $176
Subdivision Pavilions At Pantops
MLS Listing ID 663593
Style Other
Bedrooms 3
Full Baths 2
Half Baths 1
Condo Fees $50
HOA Fees $221/qua
HOA Y/N Y
Abv Grd Liv Area 1,760
Originating Board CAAR
Year Built 2009
Annual Tax Amount $3,857
Tax Year 2025
Lot Size 3,484 Sqft
Acres 0.08
Property Sub-Type End of Row/Townhouse
Property Description
Location
State VA
County Albemarle
Zoning R
Rooms
Other Rooms Full Bath, Half Bath
Basement Fully Finished, Unfinished
Interior
Heating Heat Pump(s)
Cooling Heat Pump(s)
Fireplace N
Exterior
Amenities Available Tot Lots/Playground, Basketball Courts, Picnic Area, Jog/Walk Path
Accessibility None
Garage N
Building
Story 3
Foundation Slab
Sewer Public Sewer
Water Public
Architectural Style Other
Level or Stories 3
Additional Building Above Grade, Below Grade
New Construction N
Schools
Elementary Schools Stone-Robinson
Middle Schools Burley
High Schools Monticello
School District Albemarle County Public Schools
Others
HOA Fee Include Common Area Maintenance,Road Maintenance,Snow Removal,Lawn Maintenance
Ownership Other
Special Listing Condition Standard
Virtual Tour https://bit.ly/1556montessoriter

My goal is to help change peoples lives through real estate. How can I help you?







