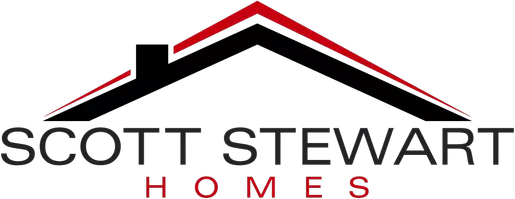4 Beds
2.5 Baths
2,438 SqFt
4 Beds
2.5 Baths
2,438 SqFt
Key Details
Property Type Single Family Home
Sub Type Single Family Residence
Listing Status Active
Purchase Type For Sale
Square Footage 2,438 sqft
Price per Sqft $317
Subdivision Oakwoode
MLS Listing ID 2514054R
Style Colonial,Two Story
Bedrooms 4
Full Baths 2
Half Baths 1
HOA Fees $130/ann
HOA Y/N true
Year Built 1992
Annual Tax Amount $12,734
Tax Year 2024
Lot Size 8,054 Sqft
Acres 0.1849
Lot Dimensions 106.00 x 76.00
Property Sub-Type Single Family Residence
Source CJMLS API
Property Description
Location
State NJ
County Middlesex
Community Sidewalks
Zoning R20
Rooms
Basement Full, Storage Space, Utility Room
Dining Room Formal Dining Room
Kitchen Granite/Corian Countertops, Kitchen Island, Pantry, Eat-in Kitchen
Interior
Interior Features Blinds, Vaulted Ceiling(s), Entrance Foyer, Kitchen, Laundry Room, Library/Office, Living Room, Dining Room, Family Room, 4 Bedrooms, Attic, Bath Full, Bath Main, None
Heating Forced Air
Cooling Central Air
Flooring Carpet, Ceramic Tile, Laminate, Wood
Fireplace false
Window Features Blinds
Appliance Dishwasher, Dryer, Gas Range/Oven, Microwave, Refrigerator, Washer, Gas Water Heater
Heat Source Natural Gas
Exterior
Exterior Feature Barbecue, Open Porch(es), Deck, Patio, Door(s)-Storm/Screen, Sidewalk, Yard
Garage Spaces 2.0
Community Features Sidewalks
Utilities Available Underground Utilities, Cable Connected, Electricity Connected, Natural Gas Connected
Roof Type Asphalt
Porch Porch, Deck, Patio
Building
Lot Description Near Shopping, Cul-De-Sac, Interior Lot, Near Public Transit
Story 2
Sewer Public Sewer
Water Public
Architectural Style Colonial, Two Story
Others
HOA Fee Include Common Area Maintenance,Snow Removal,Maintenance Grounds
Senior Community no
Tax ID 1513307000000007
Ownership Fee Simple
Energy Description Natural Gas
Pets Allowed Yes
Virtual Tour https://www.propertypanorama.com/instaview/msx/2514054R

My goal is to help change peoples lives through real estate. How can I help you?







