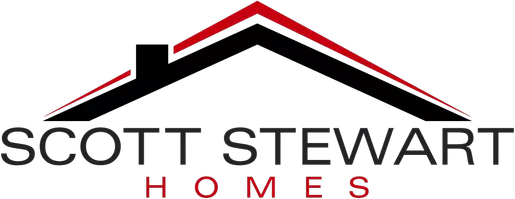4 Beds
3 Baths
2,400 SqFt
4 Beds
3 Baths
2,400 SqFt
Key Details
Property Type Single Family Home
Sub Type Single Family Residence
Listing Status Coming Soon
Purchase Type For Sale
Square Footage 2,400 sqft
Price per Sqft $332
Municipality Brick (BRK)
Subdivision Herbertsville
MLS Listing ID 22515187
Style Colonial
Bedrooms 4
Full Baths 2
Half Baths 1
HOA Y/N No
Year Built 1996
Annual Tax Amount $11,689
Tax Year 2024
Lot Size 10,454 Sqft
Acres 0.24
Lot Dimensions 109 x 126 x 75 x 119
Property Sub-Type Single Family Residence
Source MOREMLS (Monmouth Ocean Regional REALTORS®)
Property Description
Welcome to your future home in the highly sought-after Herbertsville section of Brick. Nestled near the end of a cul-de-sac, this beautifully maintained 4 bedroom, 2.5 bathroom Colonial offering the perfect blend of space, privacy and comfort. Step inside to discover a bright and inviting layout ideal for both entertaining and everyday living. The home features an eat-in-kitchen, formal dining room and living room, a cozy family room with a fireplace, finished basement and a two car garage. Upstairs, you'll find four bedrooms including a primary suite with a private bath and ample closet space. The fenced backyard is a true retreat, backing up to serene woods for added privacy. Extras include a rear deck with an awning and lighting, fenced yard, separate shed, sprinkler system in the front and rear yard. Interior includes full appliance package, 6 ceiling fans, beautiful hardwood floors on the first floor. The finished basement includes a billiards table and an office.
Location
State NJ
County Ocean
Area Herbertsville
Direction Herbertsville Rd to Maple Ave and right onto S. Lake Ct to the home on the right
Rooms
Basement Finished, Full, Workshop/ Workbench
Interior
Interior Features Attic, Attic - Pull Down Stairs, Center Hall, Recessed Lighting
Heating Natural Gas, Forced Air, 2 Zoned Heat
Cooling Central Air, 2 Zoned AC
Flooring Carpet, Ceramic Tile, Wood
Fireplaces Number 1
Inclusions Outdoor Lighting, Washer, Window Treatments, Blinds/Shades, Ceiling Fan(s), Dishwasher, Dryer, Microwave, Security System, Stove, Refrigerator, Screens, Awnings, Attic Fan, Garbage Disposal, Garage Door Opener, Gas Cooking
Fireplace Yes
Window Features Insulated Windows
Exterior
Exterior Feature Palladium Window, Thermal Window
Parking Features Paved, Asphalt, Double Wide Drive, Driveway, Workshop in Garage
Garage Spaces 2.0
Fence Fence
Roof Type Shingle
Porch Deck
Garage Yes
Private Pool No
Building
Lot Description Back to Woods, Cul-De-Sac, Fenced Area
Sewer Public Sewer
Water Public
Architectural Style Colonial
Structure Type Palladium Window,Thermal Window
Others
Senior Community No
Tax ID 07-01212-0000-00007-11

My goal is to help change peoples lives through real estate. How can I help you?


