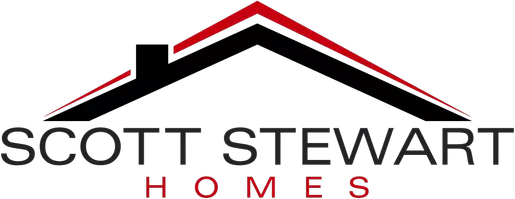3 Beds
1 Bath
1,312 SqFt
3 Beds
1 Bath
1,312 SqFt
Key Details
Property Type Townhouse
Sub Type Interior Row/Townhouse
Listing Status Coming Soon
Purchase Type For Sale
Square Footage 1,312 sqft
Price per Sqft $171
Subdivision Grays Ferry
MLS Listing ID PAPH2486372
Style Straight Thru
Bedrooms 3
Full Baths 1
HOA Y/N N
Abv Grd Liv Area 1,312
Year Built 1925
Available Date 2025-05-26
Annual Tax Amount $2,390
Tax Year 2024
Lot Size 944 Sqft
Acres 0.02
Lot Dimensions 16.00 x 59.00
Property Sub-Type Interior Row/Townhouse
Source BRIGHT
Property Description
The first floor features an open, straight-through layout that seamlessly connects the living room, dining area, and updated kitchen, ideal for both everyday living and entertaining. Brand-new luxury vinyl plank flooring adds a modern touch and durability throughout the main level. A convenient main floor laundry room, located just off the kitchen, adds to the home's practicality.
Upstairs, you'll find three generously sized bedrooms with brand-new wall-to-wall carpeting for added comfort. A full, semi-modern hall bathroom completes the second floor.
Additional features include a private rear yard, perfect for outdoor relaxing or gardening, and a full unfinished basement offering ample storage and future potential.
Grays Ferry is a community-focused neighborhood with close proximity to Center City, University City, major highways, and public transit options. Outdoor lovers will enjoy being steps away from the newly renovated Lanier Park and nearby Schuylkill River Trail, great for walking, biking, and recreation. The neighborhood continues to grow with new businesses, cafes, and restaurants adding to its charm.
Don't miss your opportunity to own a well-maintained home with great space, thoughtful updates, and a promising location. Schedule your showing today!
Location
State PA
County Philadelphia
Area 19146 (19146)
Zoning RSA5
Rooms
Other Rooms Living Room, Dining Room, Bedroom 2, Bedroom 3, Kitchen, Basement, Bedroom 1, Laundry, Bathroom 1
Basement Full
Interior
Interior Features Carpet, Ceiling Fan(s), Floor Plan - Open
Hot Water Natural Gas
Heating Forced Air
Cooling Window Unit(s)
Flooring Carpet, Ceramic Tile, Luxury Vinyl Plank
Inclusions Negotiable
Equipment Built-In Microwave, Disposal, Dryer, Oven/Range - Gas, Refrigerator, Washer
Fireplace N
Appliance Built-In Microwave, Disposal, Dryer, Oven/Range - Gas, Refrigerator, Washer
Heat Source Natural Gas
Laundry Main Floor, Dryer In Unit, Washer In Unit
Exterior
Water Access N
Roof Type Flat
Accessibility None
Garage N
Building
Story 2
Foundation Stone
Sewer Public Sewer
Water Public
Architectural Style Straight Thru
Level or Stories 2
Additional Building Above Grade, Below Grade
New Construction N
Schools
School District Philadelphia City
Others
Senior Community No
Tax ID 364403100
Ownership Fee Simple
SqFt Source Assessor
Acceptable Financing Cash, Conventional, FHA, PHFA, VA
Listing Terms Cash, Conventional, FHA, PHFA, VA
Financing Cash,Conventional,FHA,PHFA,VA
Special Listing Condition Standard

My goal is to help change peoples lives through real estate. How can I help you?







