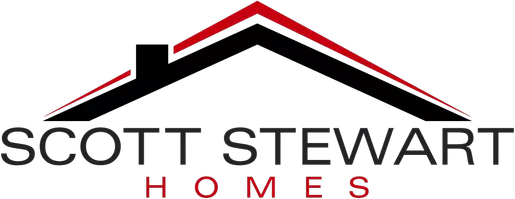3 Beds
4 Baths
2,047 SqFt
3 Beds
4 Baths
2,047 SqFt
OPEN HOUSE
Sat May 31, 11:00am - 1:00pm
Key Details
Property Type Single Family Home
Sub Type Detached
Listing Status Coming Soon
Purchase Type For Sale
Square Footage 2,047 sqft
Price per Sqft $290
Subdivision Guilford Historic District
MLS Listing ID MDBA2168778
Style Tudor
Bedrooms 3
Full Baths 3
Half Baths 1
HOA Fees $375/ann
HOA Y/N Y
Abv Grd Liv Area 2,047
Year Built 1926
Available Date 2025-05-30
Annual Tax Amount $8,597
Tax Year 2024
Lot Size 8,572 Sqft
Acres 0.2
Property Sub-Type Detached
Source BRIGHT
Property Description
The interior has been freshly painted, showcasing original hardwood floors, classic details, and a layout designed for comfort and entertaining. The gracious living room with a wood-burning fireplace flows into a sunny dining room perfect for your next dinner party. At the same time, the stylish kitchen features upgraded finishes and room to gather. Just off the kitchen, a cozy den and screened porch open to your private backyard—perfect for morning coffee, weekend lounging, or garden-to-table evenings.
Upstairs, the expansive primary suite includes a sitting room and private bath, while the third-floor suite offers flexible space for guests, work, or play. A convenient second-floor laundry hookup is located in the hallway closet. The stone basement holds even more potential - it is already plumbed for a toilet and sink and features a cedar closet and ample storage.
Major updates include selective exterior stucco repair and fresh paint, newly repointed and painted soffits and fascia, and extensive landscaping and hardscaping in both the front and rear yards. These offer beauty and function in every season. A detached garage and off-street parking make daily living effortless.
This is more than a house — it's a storybook home in the heart of Guilford. Historic charm, modern upgrades, and that unmistakable “I'm home” feeling — all in one place: 4404 Eastway. Your Home.
Location
State MD
County Baltimore City
Zoning R-1
Rooms
Other Rooms Living Room, Dining Room, Primary Bedroom, Sitting Room, Bedroom 2, Bedroom 3, Kitchen, Basement, Foyer, Laundry, Recreation Room, Storage Room, Primary Bathroom, Full Bath, Screened Porch
Basement Side Entrance, Outside Entrance, Unfinished
Interior
Interior Features Breakfast Area, Dining Area, Primary Bath(s), Chair Railings, Crown Moldings, Upgraded Countertops, Wood Floors, Floor Plan - Traditional
Hot Water Natural Gas
Heating Forced Air
Cooling Ceiling Fan(s), Central A/C
Flooring Wood
Fireplaces Number 1
Fireplaces Type Fireplace - Glass Doors
Equipment Dishwasher, Icemaker, Microwave, Refrigerator, Water Dispenser, Washer, Dryer
Furnishings No
Fireplace Y
Appliance Dishwasher, Icemaker, Microwave, Refrigerator, Water Dispenser, Washer, Dryer
Heat Source Natural Gas
Laundry Basement
Exterior
Exterior Feature Patio(s), Porch(es), Screened
Parking Features Garage - Front Entry
Garage Spaces 4.0
Fence Wood
Utilities Available Cable TV
Water Access N
Roof Type Other,Slate
Accessibility None
Porch Patio(s), Porch(es), Screened
Total Parking Spaces 4
Garage Y
Building
Story 3
Foundation Stone
Sewer Public Sewer
Water Public
Architectural Style Tudor
Level or Stories 3
Additional Building Above Grade, Below Grade
New Construction N
Schools
School District Baltimore City Public Schools
Others
Senior Community No
Tax ID 0327125070A033
Ownership Fee Simple
SqFt Source Assessor
Horse Property N
Special Listing Condition Standard
Virtual Tour https://media.hometrack.net/properties/u/4404-eastway-court-baltimore

My goal is to help change peoples lives through real estate. How can I help you?







