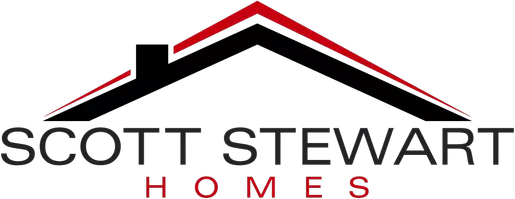3 Beds
2 Baths
2,900 SqFt
3 Beds
2 Baths
2,900 SqFt
Key Details
Property Type Single Family Home
Sub Type Detached
Listing Status Active
Purchase Type For Sale
Square Footage 2,900 sqft
Price per Sqft $148
Subdivision None Available
MLS Listing ID DESU2086342
Style Victorian
Bedrooms 3
Full Baths 2
HOA Y/N N
Abv Grd Liv Area 2,900
Year Built 1900
Annual Tax Amount $1,111
Tax Year 2022
Lot Size 6,970 Sqft
Acres 0.16
Property Sub-Type Detached
Source BRIGHT
Property Description
The owner's suite includes a unique bonus: a fully converted attic space serving as a large walk-in closet, complete with heating and air conditioning. Enjoy outdoor living on not one, but two screened-in porches—one upstairs and one on the side of the house—plus a nice-sized backyard with two sheds and ample room for entertaining.
Inside, you'll find a dedicated office space, perfect for remote work or creative pursuits. The kitchen is a chef's dream with stainless steel appliances, a double oven, granite and Corian countertops, and gorgeous glass pocket doors that open into the cozy den. The upstairs bathroom features a classic clawfoot tub, ideal for relaxing soaks after a day in town.
Additional features include a partial basement, garage, and a private driveway that fits at least four vehicles. The entire property is fully enclosed for added privacy, making it perfect for gatherings or peaceful evenings at home.
Recent upgrades by the sellers: New walk-in closet in the Primary Bedroom, new exterior fence and gates, Gas double oven with Bluetooth, microwave, refrigerator, water heater, redid upstairs deck, widened driveway, and numerous ceiling fans & lights.
Located just minutes from downtown Milford, you'll have easy access to local restaurants, shops, the farmer's market, and community events. This lovingly cared-for home is a rare opportunity to own a piece of Milford's historic charm with all the modern conveniences.
Location
State DE
County Sussex
Area Cedar Creek Hundred (31004)
Zoning TN
Rooms
Other Rooms Living Room, Dining Room, Kitchen, Den, Foyer, Laundry
Basement Unfinished, Partial, Combination
Interior
Interior Features Additional Stairway, Attic, Wood Floors
Hot Water Propane, Oil
Heating Radiator
Cooling Window Unit(s)
Flooring Hardwood, Laminate Plank
Furnishings No
Heat Source Oil
Exterior
Exterior Feature Balcony, Porch(es)
Parking Features Garage - Front Entry
Garage Spaces 5.0
Fence Privacy, Vinyl
Utilities Available Cable TV, Propane
Water Access N
Accessibility 2+ Access Exits
Porch Balcony, Porch(es)
Total Parking Spaces 5
Garage Y
Building
Story 2
Foundation Block, Crawl Space, Brick/Mortar
Sewer Public Sewer
Water Public
Architectural Style Victorian
Level or Stories 2
Additional Building Above Grade, Below Grade
New Construction N
Schools
School District Milford
Others
Senior Community No
Tax ID 330-07.17-164.00
Ownership Fee Simple
SqFt Source Estimated
Acceptable Financing Cash, Conventional
Listing Terms Cash, Conventional
Financing Cash,Conventional
Special Listing Condition Standard
Virtual Tour https://my.matterport.com/show/?m=egd9FTzALzJ&mls=1

My goal is to help change peoples lives through real estate. How can I help you?







