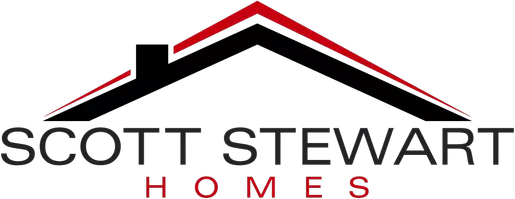4 Beds
3.5 Baths
3,500 SqFt
4 Beds
3.5 Baths
3,500 SqFt
Key Details
Property Type Single Family Home
Sub Type Single Family Residence
Listing Status Active
Purchase Type For Sale
Square Footage 3,500 sqft
Price per Sqft $321
Subdivision Woodland Green East Sec
MLS Listing ID 2514845R
Style Colonial
Bedrooms 4
Full Baths 3
Half Baths 1
Year Built 1990
Annual Tax Amount $15,292
Tax Year 2024
Lot Size 0.796 Acres
Acres 0.7965
Lot Dimensions 166.00 x 0.00
Property Sub-Type Single Family Residence
Source CJMLS API
Property Description
Location
State NJ
County Monmouth
Community Curbs, Sidewalks
Rooms
Other Rooms Shed(s)
Basement Full, Finished, Bath Full, Other Room(s), Recreation Room, Storage Space, Interior Entry, Utility Room, Kitchen
Dining Room Formal Dining Room
Kitchen 2nd Kitchen, Granite/Corian Countertops, Kitchen Exhaust Fan, Kitchen Island, Pantry, Eat-in Kitchen, Separate Dining Area
Interior
Interior Features Blinds, Cathedral Ceiling(s), Central Vacuum, Drapes-See Remarks, Dry Bar, High Ceilings, Security System, Shades-Existing, Skylight, Vaulted Ceiling(s), Wet Bar, Entrance Foyer, Kitchen, Laundry Room, Bath Half, Living Room, Den, Dining Room, Family Room, 4 Bedrooms, Attic, Bath Full, Bath Main, Other Room(s), None, Den/Study, Additional Bath
Heating Zoned, Baseboard Hotwater
Cooling Central Air, Zoned
Flooring Carpet, Ceramic Tile, Laminate, Wood
Fireplaces Number 1
Fireplaces Type Gas
Fireplace true
Window Features Screen/Storm Window,Insulated Windows,Blinds,Drapes,Shades-Existing,Skylight(s)
Appliance Dishwasher, Dryer, Gas Range/Oven, Microwave, Refrigerator, See Remarks, Oven, Washer, Kitchen Exhaust Fan, Gas Water Heater
Heat Source Natural Gas
Exterior
Exterior Feature Lawn Sprinklers, Open Porch(es), Curbs, Patio, Screen/Storm Window, Sidewalk, Fencing/Wall, Storage Shed, Yard, Insulated Pane Windows
Garage Spaces 2.0
Fence Fencing/Wall
Pool In Ground
Community Features Curbs, Sidewalks
Utilities Available Cable TV, Electricity Connected, Natural Gas Connected
Roof Type Asphalt
Porch Porch, Patio
Building
Lot Description Near Shopping, Corner Lot, Level
Story 2
Sewer Public Sewer
Water Public
Architectural Style Colonial
Others
Senior Community no
Tax ID 2800308000000036
Ownership Fee Simple
Security Features Security System
Energy Description Natural Gas

My goal is to help change peoples lives through real estate. How can I help you?







