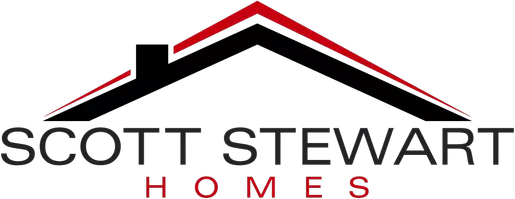5 Beds
4 Baths
3,601 SqFt
5 Beds
4 Baths
3,601 SqFt
Key Details
Property Type Single Family Home
Sub Type Detached
Listing Status Active
Purchase Type For Sale
Square Footage 3,601 sqft
Price per Sqft $167
Subdivision Eagle Rock
MLS Listing ID PAAD2018196
Style Colonial
Bedrooms 5
Full Baths 3
Half Baths 1
HOA Fees $326/ann
HOA Y/N Y
Abv Grd Liv Area 2,934
Year Built 2025
Tax Year 2025
Lot Size 0.600 Acres
Acres 0.6
Lot Dimensions 0.00 x 0.00
Property Sub-Type Detached
Source BRIGHT
Property Description
The first floor welcomes you with a full porch and foyer open to above that connects to the living room, dining room, family room, and stairway to the second floor. There is a central powder room and an office with a beautiful bay window. The kitchen has tons of built-in storage space and breakfast nook with sliding doors that could lead to an outside deck or patio.
Upstairs, you will find a total of five large bedrooms, each with closet space and easy access to the bathroom. The owner's suite is quite large and beautiful with three front windows, a huge walk-in closet, and a full bath.
Location
State PA
County Adams
Area Conewago Twp (14308)
Zoning RESIDENTIAL
Rooms
Other Rooms Living Room, Dining Room, Primary Bedroom, Bedroom 2, Bedroom 3, Bedroom 4, Bedroom 5, Kitchen, Family Room, Basement, Laundry, Office, Bathroom 1, Primary Bathroom, Full Bath, Half Bath
Basement Connecting Stairway, Full, Interior Access, Sump Pump, Unfinished, Poured Concrete
Interior
Interior Features Bathroom - Walk-In Shower, Bathroom - Stall Shower, Bathroom - Tub Shower, Carpet, Dining Area, Efficiency, Family Room Off Kitchen, Formal/Separate Dining Room, Kitchen - Eat-In, Kitchen - Table Space, Pantry, Primary Bath(s), Recessed Lighting, Walk-in Closet(s), Upgraded Countertops
Hot Water Natural Gas
Cooling Central A/C
Flooring Carpet, Vinyl, Luxury Vinyl Plank, Tile/Brick
Equipment Disposal, Dishwasher, Microwave, Oven/Range - Electric, Washer/Dryer Hookups Only
Fireplace N
Window Features Double Pane,Low-E,Insulated
Appliance Disposal, Dishwasher, Microwave, Oven/Range - Electric, Washer/Dryer Hookups Only
Heat Source Natural Gas
Laundry Upper Floor
Exterior
Parking Features Garage Door Opener, Garage - Front Entry
Garage Spaces 2.0
Utilities Available Cable TV Available, Electric Available, Natural Gas Available, Sewer Available, Water Available
Water Access N
Roof Type Architectural Shingle
Accessibility 32\"+ wide Doors
Attached Garage 2
Total Parking Spaces 2
Garage Y
Building
Story 2
Foundation Concrete Perimeter, Passive Radon Mitigation
Sewer Public Sewer
Water Public
Architectural Style Colonial
Level or Stories 2
Additional Building Above Grade, Below Grade
Structure Type Dry Wall
New Construction Y
Schools
School District Conewago Valley
Others
Pets Allowed Y
Senior Community No
Tax ID NO TAX RECORD
Ownership Fee Simple
SqFt Source Estimated
Acceptable Financing Cash, Conventional, FHA, USDA, VA
Listing Terms Cash, Conventional, FHA, USDA, VA
Financing Cash,Conventional,FHA,USDA,VA
Special Listing Condition Standard
Pets Allowed Cats OK, Dogs OK

My goal is to help change peoples lives through real estate. How can I help you?


