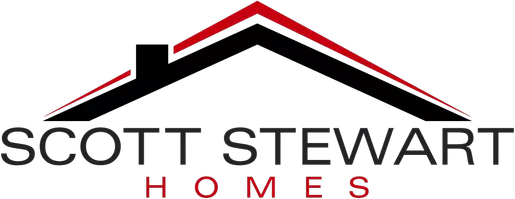4 Beds
4 Baths
1,232 SqFt
4 Beds
4 Baths
1,232 SqFt
OPEN HOUSE
Sun Jul 13, 1:00pm - 3:00pm
Key Details
Property Type Townhouse
Sub Type End of Row/Townhouse
Listing Status Active
Purchase Type For Sale
Square Footage 1,232 sqft
Price per Sqft $434
Subdivision Newington Station
MLS Listing ID VAFX2254352
Style Colonial
Bedrooms 4
Full Baths 3
Half Baths 1
HOA Fees $320/qua
HOA Y/N Y
Abv Grd Liv Area 1,232
Year Built 1973
Annual Tax Amount $5,953
Tax Year 2025
Lot Size 2,310 Sqft
Acres 0.05
Property Sub-Type End of Row/Townhouse
Source BRIGHT
Property Description
Upstairs, you'll find three spacious bedrooms, including a serene owner's suite with a private en-suite bath. The fully finished walkout basement features a fourth bedroom, a full bathroom, and a versatile recreation room perfect for guests, an in-law suite, or a home office. Step outside to enjoy the expansive deck and private fenced yard, ideal for entertaining or peaceful mornings surrounded by mature trees.
This home offers fresh paint, updated systems, and great natural light throughout. Tucked away on a quiet street with two assigned parking spaces, yet minutes to Fairfax County Parkway, I-95, commuter lots, shops, and dining. Enjoy the best of suburban living with community trails, pool, tennis courts, and playgrounds just steps away. Don't miss your chance to own this turnkey gem in a prime Northern Virginia location!
Location
State VA
County Fairfax
Zoning 303
Rooms
Other Rooms Living Room, Dining Room, Primary Bedroom, Bedroom 2, Bedroom 3, Bedroom 4, Kitchen, Basement, Foyer, Great Room, Laundry, Storage Room, Utility Room
Basement Fully Finished
Interior
Interior Features Family Room Off Kitchen, Kitchen - Gourmet, Breakfast Area, Kitchenette, Combination Dining/Living, Kitchen - Eat-In, Crown Moldings, Upgraded Countertops, Primary Bath(s), Wood Floors, Recessed Lighting, Floor Plan - Open
Hot Water Electric
Heating Central, Forced Air, Heat Pump(s)
Cooling Ceiling Fan(s), Central A/C, Heat Pump(s)
Flooring Hardwood
Equipment Dishwasher, Disposal, Dryer, Exhaust Fan, Icemaker, Microwave, Oven/Range - Electric, Refrigerator, Washer
Fireplace N
Window Features Double Pane,Screens
Appliance Dishwasher, Disposal, Dryer, Exhaust Fan, Icemaker, Microwave, Oven/Range - Electric, Refrigerator, Washer
Heat Source Electric
Exterior
Exterior Feature Deck(s)
Fence Fully, Rear
Amenities Available Basketball Courts, Jog/Walk Path, Pool - Outdoor, Tennis Courts, Tot Lots/Playground
Water Access N
Roof Type Shingle
Accessibility Other
Porch Deck(s)
Garage N
Building
Lot Description Corner
Story 3
Foundation Concrete Perimeter, Brick/Mortar
Sewer Public Sewer
Water Public
Architectural Style Colonial
Level or Stories 3
Additional Building Above Grade
Structure Type Dry Wall,Paneled Walls
New Construction N
Schools
School District Fairfax County Public Schools
Others
HOA Fee Include Pool(s),Reserve Funds,Road Maintenance,Snow Removal,Trash
Senior Community No
Tax ID 0984 06 0500
Ownership Fee Simple
SqFt Source Assessor
Special Listing Condition Standard

My goal is to help change peoples lives through real estate. How can I help you?







