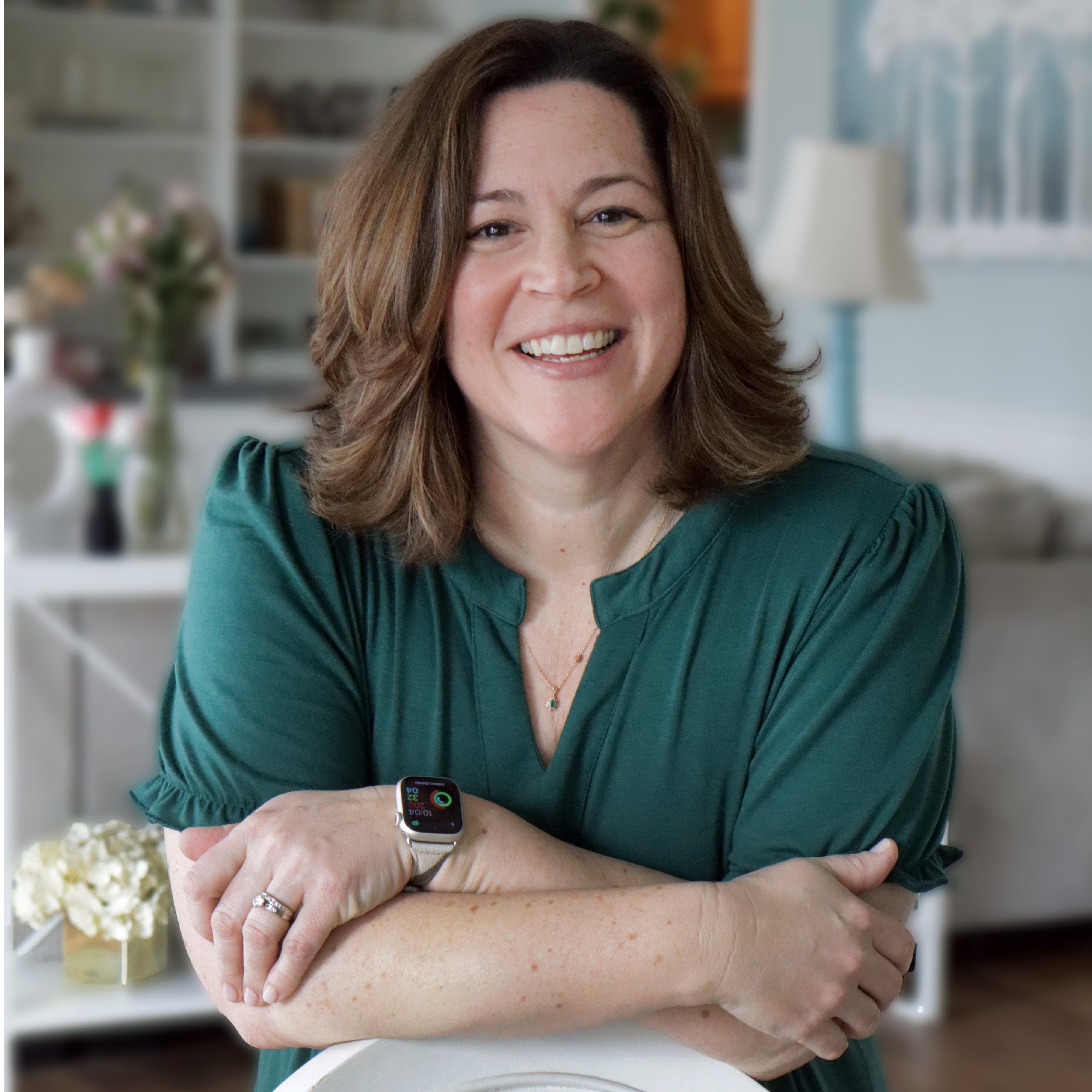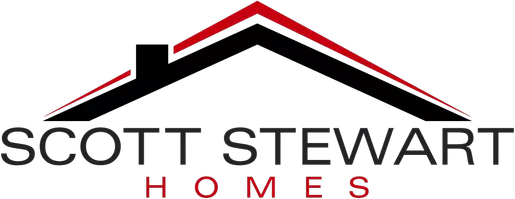
3 Beds
2 Baths
1,576 SqFt
3 Beds
2 Baths
1,576 SqFt
Key Details
Property Type Single Family Home
Sub Type Detached
Listing Status Active
Purchase Type For Sale
Square Footage 1,576 sqft
Price per Sqft $310
Subdivision Wildwood Forest
MLS Listing ID VACU2011772
Style Ranch/Rambler
Bedrooms 3
Full Baths 2
HOA Y/N N
Abv Grd Liv Area 1,576
Year Built 1997
Annual Tax Amount $2,262
Tax Year 2025
Lot Size 1.010 Acres
Acres 1.01
Property Sub-Type Detached
Source BRIGHT
Property Description
Location
State VA
County Culpeper
Zoning RA
Rooms
Other Rooms Living Room, Dining Room, Primary Bedroom, Bedroom 2, Kitchen, Breakfast Room, Bedroom 1, Laundry
Basement Daylight, Partial, Rough Bath Plumb, Unfinished, Walkout Level, Connecting Stairway, Full, Rear Entrance, Space For Rooms, Windows
Main Level Bedrooms 3
Interior
Interior Features Carpet, Ceiling Fan(s), Dining Area, Entry Level Bedroom, Floor Plan - Traditional, Formal/Separate Dining Room, Kitchen - Island, Kitchen - Table Space, Wood Floors, Bathroom - Tub Shower, Upgraded Countertops, Walk-in Closet(s)
Hot Water Bottled Gas
Heating Forced Air
Cooling Ceiling Fan(s), Central A/C
Flooring Carpet, Vinyl, Hardwood
Fireplaces Number 1
Fireplaces Type Gas/Propane
Equipment Dishwasher, Refrigerator, Icemaker, Stove, Washer
Fireplace Y
Appliance Dishwasher, Refrigerator, Icemaker, Stove, Washer
Heat Source Propane - Owned
Laundry Main Floor
Exterior
Exterior Feature Deck(s), Porch(es)
Parking Features Garage - Front Entry
Garage Spaces 10.0
Water Access N
Accessibility None
Porch Deck(s), Porch(es)
Total Parking Spaces 10
Garage Y
Building
Lot Description Backs to Trees, Level, Landscaping, Premium
Story 1
Foundation Permanent
Above Ground Finished SqFt 1576
Sewer On Site Septic
Water Public
Architectural Style Ranch/Rambler
Level or Stories 1
Additional Building Above Grade, Below Grade
Structure Type Vaulted Ceilings
New Construction N
Schools
School District Culpeper County Public Schools
Others
Senior Community No
Tax ID 1B 7 29
Ownership Fee Simple
SqFt Source 1576
Special Listing Condition Standard


My goal is to help change peoples lives through real estate. How can I help you?






