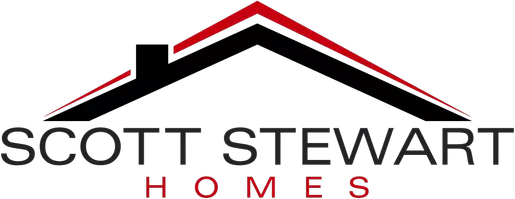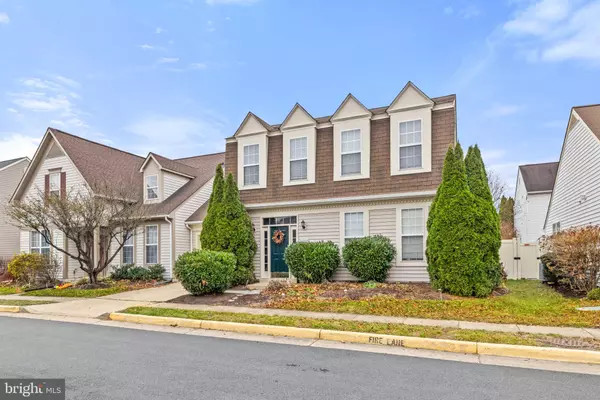
3 Beds
3 Baths
1,935 SqFt
3 Beds
3 Baths
1,935 SqFt
Key Details
Property Type Townhouse
Sub Type Interior Row/Townhouse
Listing Status Active
Purchase Type For Sale
Square Footage 1,935 sqft
Price per Sqft $361
Subdivision Ashburn Farm
MLS Listing ID VALO2111178
Style Other
Bedrooms 3
Full Baths 2
Half Baths 1
HOA Fees $120/mo
HOA Y/N Y
Abv Grd Liv Area 1,935
Year Built 1999
Annual Tax Amount $5,170
Tax Year 2025
Lot Size 3,049 Sqft
Acres 0.07
Property Sub-Type Interior Row/Townhouse
Source BRIGHT
Property Description
Step inside this beautifully updated patio home in the sought-after Ashburn Farm community! The main level welcomes you with abundant natural light and an open layout, featuring a bright kitchen with white cabinetry, new quartz countertops, and stainless steel appliances. The kitchen flows seamlessly into the family room with a gas fireplace and access to a private patio and backyard, perfect for entertaining. A spacious living room, formal dining area, and powder room complete the main level.
Upstairs, the primary suite offers two closets and an updated bathroom with quartz countertops and contemporary lighting and mirrors. Two additional bedrooms, a second full bathroom, and a convenient laundry area complete this level, providing ample space for family and guests.
The lower level offers versatile space for recreation, hobbies, or additional storage, allowing you to customize it to your lifestyle.
Located in a vibrant neighborhood, this home gives you access to Ashburn Farm's excellent amenities, including outdoor pools, tennis courts, walking paths, and a community library. Commuting is a breeze with nearby major routes, and you'll enjoy close proximity to shopping, dining, and top-rated schools, making it an ideal location for both convenience and lifestyle. Schedule your tour now!
Location
State VA
County Loudoun
Zoning PDH4
Rooms
Other Rooms Living Room, Dining Room, Primary Bedroom, Bedroom 2, Bedroom 3, Kitchen, Family Room, Laundry, Bathroom 2, Primary Bathroom, Half Bath
Interior
Interior Features Dining Area, Family Room Off Kitchen, Kitchen - Table Space, Primary Bath(s), Window Treatments
Hot Water Natural Gas
Heating Forced Air
Cooling Central A/C
Flooring Hardwood
Fireplaces Number 1
Fireplaces Type Fireplace - Glass Doors
Equipment Dishwasher, Disposal, Dryer, Exhaust Fan, Refrigerator, Stove, Washer
Fireplace Y
Appliance Dishwasher, Disposal, Dryer, Exhaust Fan, Refrigerator, Stove, Washer
Heat Source Natural Gas
Laundry Upper Floor
Exterior
Parking Features Garage Door Opener, Garage - Front Entry, Inside Access
Garage Spaces 1.0
Fence Rear
Amenities Available Baseball Field, Basketball Courts, Bike Trail, Common Grounds, Jog/Walk Path, Pool - Outdoor, Tennis Courts, Tot Lots/Playground
Water Access N
View Garden/Lawn
Accessibility None
Attached Garage 1
Total Parking Spaces 1
Garage Y
Building
Story 2
Foundation Slab
Above Ground Finished SqFt 1935
Sewer Public Sewer
Water Public
Architectural Style Other
Level or Stories 2
Additional Building Above Grade, Below Grade
New Construction N
Schools
Elementary Schools Belmont Station
Middle Schools Trailside
High Schools Stone Bridge
School District Loudoun County Public Schools
Others
HOA Fee Include Common Area Maintenance,Pool(s),Snow Removal,Trash
Senior Community No
Tax ID 116477256000
Ownership Fee Simple
SqFt Source 1935
Acceptable Financing Conventional, Contract, Cash, FHA, VA, VHDA
Listing Terms Conventional, Contract, Cash, FHA, VA, VHDA
Financing Conventional,Contract,Cash,FHA,VA,VHDA
Special Listing Condition Standard


My goal is to help change peoples lives through real estate. How can I help you?






