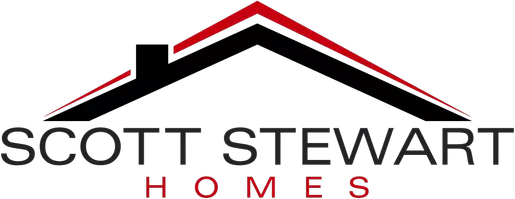$825,000
$829,000
0.5%For more information regarding the value of a property, please contact us for a free consultation.
5 Beds
4 Baths
3,234 SqFt
SOLD DATE : 10/23/2020
Key Details
Sold Price $825,000
Property Type Single Family Home
Sub Type Detached
Listing Status Sold
Purchase Type For Sale
Square Footage 3,234 sqft
Price per Sqft $255
Subdivision Brittany Acres
MLS Listing ID DESU167068
Sold Date 10/23/20
Style Contemporary,Coastal
Bedrooms 5
Full Baths 3
Half Baths 1
HOA Y/N N
Abv Grd Liv Area 3,234
Originating Board BRIGHT
Year Built 2000
Annual Tax Amount $2,148
Tax Year 2020
Lot Size 2.660 Acres
Acres 2.66
Lot Dimensions 0.00 x 0.00
Property Sub-Type Detached
Property Description
For the first time in 8 years, a spectacular custom home in Brittany Acres in Lewes, has come to market. Expertly-sited on 2.6+ lushly landscaped acres, this 5-bedroom, 3.5-bathroom home offers multiple entertaining areas for friends and family. The light-filled main level creates a wonderful flow and features a luxurious master bedroom and ensuite custom bathroom. The master suite flows into the outdoors where an over-sized custom saltwater pool, hot tub, and manicured gardens create the ultimate paradise at the beach. Located in one of the most sought-after neighborhoods in Lewes, this magnificent home is within close proximity to downtown Lewes. Downtown Lewes offers quaint shops and gourmet eateries, Lewes Beach, & Cape Henlopen State Park. Just around the corner from this spectacular home is access to the miles of bike trails connecting Lewes and Rehoboth Beaches. Additional features include great room with cathedral ceilings & gas fireplace; gourmet kitchen with under-counter lighting & tile backsplash; 1st floor laundry with wash basin and granite-topped folding table; 2nd floor office and floored attic storage; in-ground pool with new liner; 30 x 40 Pole Barn with electric and horse stall-Horses Are Welcome; over-sized 3 car garage; and new wood flooring in entryway, living & dining rooms, kitchen, & powder room. This home also features a sunroom, formal dining room, crown molding, new hot tub, outdoor shower, rear fenced yard, spacious front porch, rear decking, and irrigation. There are new windows throughout the entire 2nd floor and 1st floor living area as well as dual-zone heating and cooling with duel-fuel heating on the first floor. Privacy & location make this the ideal full-time home or weekend retreat. Ask your Realtor for the upgrades list prior to previewing this magnificent property.
Location
State DE
County Sussex
Area Lewes Rehoboth Hundred (31009)
Zoning RS
Rooms
Main Level Bedrooms 5
Interior
Interior Features Additional Stairway, Carpet, Ceiling Fan(s), Crown Moldings, Dining Area, Entry Level Bedroom, Floor Plan - Open, Formal/Separate Dining Room, Kitchen - Gourmet, Primary Bath(s), Pantry, Recessed Lighting, Upgraded Countertops, Walk-in Closet(s), Window Treatments, Wood Floors, Other
Hot Water Propane
Heating Forced Air
Cooling Central A/C
Fireplaces Number 1
Fireplaces Type Gas/Propane
Equipment Cooktop, Refrigerator, Dishwasher, Disposal, Dryer, Washer, Water Heater, Built-In Microwave, Exhaust Fan, Oven - Wall
Furnishings No
Fireplace Y
Window Features Screens
Appliance Cooktop, Refrigerator, Dishwasher, Disposal, Dryer, Washer, Water Heater, Built-In Microwave, Exhaust Fan, Oven - Wall
Heat Source Electric, Propane - Leased
Laundry Main Floor
Exterior
Exterior Feature Porch(es), Deck(s)
Parking Features Garage - Side Entry, Garage Door Opener, Inside Access, Oversized
Garage Spaces 7.0
Fence Partially, Rear
Pool Saltwater
Utilities Available Cable TV Available, Phone Connected, Propane
Water Access N
View Garden/Lawn, Other
Accessibility None
Porch Porch(es), Deck(s)
Attached Garage 3
Total Parking Spaces 7
Garage Y
Building
Lot Description Cul-de-sac, Front Yard, Landscaping, No Thru Street, Private, Rear Yard, Other
Story 2
Sewer Public Sewer
Water Well
Architectural Style Contemporary, Coastal
Level or Stories 2
Additional Building Above Grade, Below Grade
New Construction N
Schools
School District Cape Henlopen
Others
Senior Community No
Tax ID 334-05.00-168.05
Ownership Fee Simple
SqFt Source Assessor
Acceptable Financing Cash, Conventional
Listing Terms Cash, Conventional
Financing Cash,Conventional
Special Listing Condition Standard
Read Less Info
Want to know what your home might be worth? Contact us for a FREE valuation!

Our team is ready to help you sell your home for the highest possible price ASAP

Bought with BRYCE LINGO • Jack Lingo - Rehoboth
My goal is to help change peoples lives through real estate. How can I help you?







