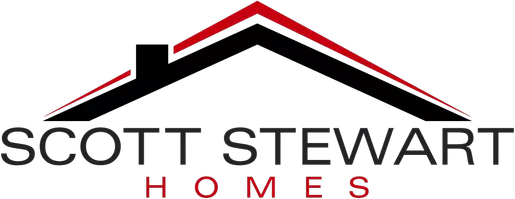Bought with John R Cooper Sr. • Smart Realty, LLC
$700,000
$699,000
0.1%For more information regarding the value of a property, please contact us for a free consultation.
4 Beds
4 Baths
4,304 SqFt
SOLD DATE : 06/30/2021
Key Details
Sold Price $700,000
Property Type Single Family Home
Sub Type Detached
Listing Status Sold
Purchase Type For Sale
Square Footage 4,304 sqft
Price per Sqft $162
Subdivision Clark Property
MLS Listing ID MDPG590424
Sold Date 06/30/21
Style Other
Bedrooms 4
Full Baths 4
HOA Y/N N
Abv Grd Liv Area 4,304
Originating Board BRIGHT
Year Built 1936
Available Date 2020-12-16
Annual Tax Amount $7,926
Tax Year 2021
Lot Size 10.400 Acres
Acres 10.4
Property Sub-Type Detached
Property Description
Back on the market, here's your second chance to win it ! Welcome to the grand and immaculate 16600 Bald Eagle School Rd residence. This unique 10 plus acres oasis of a property consist of a top to bottom fully renovated 4,300 SQFT single family home stationed right at the top of the hill. Looking across the recently paved asphalt driveway you will find 2 bright red barn shells that shimmer as the sun rises ready for you to customize to your hearts desire. The guest house has its own private driveway from the main road leading up the doorsteps of the newly restored 1000 SQFT 1 bed/ 1 bath dwelling. You will fall absolutely in love with the newly installed hardwood floors in the main home with granite counter top kitchen. New HVAC, Electrical Panel and Roof. This property is like new construction but keeping its original charm. Don't miss your opportunity to purchase your piece of paradise so close to the city. Message the listing agent directly for any inquires. Please follow COVID guidelines, bring your mask. Bring your pre approval letters and or bank statements to write an offer on the spot! Property is being sold AS IS.
Location
State MD
County Prince Georges
Zoning OS
Rooms
Basement Other, Drainage System, Poured Concrete
Interior
Interior Features Breakfast Area, Combination Kitchen/Dining, Dining Area, Exposed Beams, Kitchen - Island, Kitchen - Table Space, Pantry, Recessed Lighting, Upgraded Countertops, Walk-in Closet(s), Water Treat System, Wine Storage, Wood Floors
Hot Water Electric
Heating Forced Air, Energy Star Heating System, Heat Pump(s)
Cooling Central A/C, Energy Star Cooling System, Zoned, Heat Pump(s)
Flooring Wood
Fireplaces Number 3
Fireplaces Type Brick, Wood
Equipment Dishwasher, Cooktop, Energy Efficient Appliances, Oven/Range - Electric, Refrigerator, Stove, Microwave
Furnishings No
Fireplace Y
Window Features Double Hung
Appliance Dishwasher, Cooktop, Energy Efficient Appliances, Oven/Range - Electric, Refrigerator, Stove, Microwave
Heat Source Electric
Exterior
Garage Spaces 2.0
Fence Wood
Utilities Available Under Ground
Water Access N
View Trees/Woods
Roof Type Architectural Shingle
Street Surface Paved
Accessibility None
Road Frontage Private
Total Parking Spaces 2
Garage N
Building
Lot Description Private, Trees/Wooded, Secluded, Rural, Partly Wooded, Landscaping, Backs to Trees
Story 2
Sewer Community Septic Tank, Private Septic Tank
Water Well, Well Permit on File
Architectural Style Other
Level or Stories 2
Additional Building Above Grade, Below Grade
New Construction N
Schools
Elementary Schools Baden
High Schools Gwynn Park
School District Prince George'S County Public Schools
Others
Pets Allowed Y
Senior Community No
Tax ID 17040251660
Ownership Fee Simple
SqFt Source Assessor
Security Features Electric Alarm,24 hour security,Monitored,Motion Detectors
Acceptable Financing Cash, Conventional, Exchange, FHA, Private, Negotiable, VA, Other
Horse Property N
Listing Terms Cash, Conventional, Exchange, FHA, Private, Negotiable, VA, Other
Financing Cash,Conventional,Exchange,FHA,Private,Negotiable,VA,Other
Special Listing Condition Standard
Pets Allowed No Pet Restrictions
Read Less Info
Want to know what your home might be worth? Contact us for a FREE valuation!

Our team is ready to help you sell your home for the highest possible price ASAP

My goal is to help change peoples lives through real estate. How can I help you?







