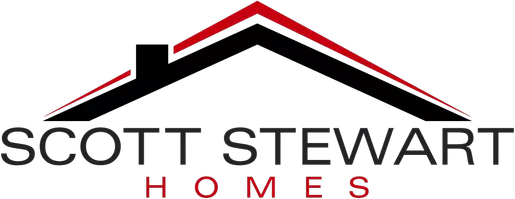Bought with Nicholas Rybinski • Patterson-Schwartz - Greenville
$360,000
$345,000
4.3%For more information regarding the value of a property, please contact us for a free consultation.
3 Beds
3 Baths
1,750 SqFt
SOLD DATE : 03/27/2025
Key Details
Sold Price $360,000
Property Type Townhouse
Sub Type Interior Row/Townhouse
Listing Status Sold
Purchase Type For Sale
Square Footage 1,750 sqft
Price per Sqft $205
Subdivision Stone Mill
MLS Listing ID DENC2076038
Sold Date 03/27/25
Style Colonial
Bedrooms 3
Full Baths 1
Half Baths 2
HOA Fees $22/ann
HOA Y/N Y
Abv Grd Liv Area 1,750
Originating Board BRIGHT
Year Built 1999
Available Date 2025-02-26
Annual Tax Amount $2,158
Tax Year 2024
Lot Size 2,178 Sqft
Acres 0.05
Lot Dimensions 20.00 x 113.70
Property Sub-Type Interior Row/Townhouse
Property Description
Step into refined living at 5 S Tribbit Ave, Bear, DE, where stylish upgrades and thoughtful details create an inviting retreat. This 3-bedroom, 1 full bath, and 2 half-bath home boasts new flooring throughout, offering a seamless, modern aesthetic. The updated kitchen is designed to impress, featuring granite countertops, black appliances, and contemporary cabinetry. Recessed lighting in the main living areas adds a warm ambiance, while all bedrooms are equipped with ceiling fans for personalized comfort. The expansive deck in the backyard extends your living space outdoors, perfect for relaxing or entertaining. A 1-car garage provides convenience and additional storage. Located near Route 40, this home offers effortless access to shopping, dining, and entertainment. Don't miss your opportunity—schedule a private tour today!
Location
State DE
County New Castle
Area Newark/Glasgow (30905)
Zoning NCTH
Rooms
Other Rooms Living Room, Primary Bedroom, Bedroom 2, Kitchen, Family Room, Bedroom 1
Basement Full
Interior
Interior Features Primary Bath(s), Butlers Pantry, Ceiling Fan(s), Bathroom - Tub Shower, Combination Kitchen/Dining, Floor Plan - Open, Recessed Lighting, Upgraded Countertops
Hot Water Natural Gas
Heating Forced Air
Cooling Central A/C
Flooring Laminate Plank
Equipment Oven - Wall, Dishwasher, Oven/Range - Gas, Range Hood, Refrigerator, Water Heater
Furnishings No
Fireplace N
Window Features Insulated
Appliance Oven - Wall, Dishwasher, Oven/Range - Gas, Range Hood, Refrigerator, Water Heater
Heat Source Natural Gas
Laundry Lower Floor
Exterior
Parking Features Garage - Front Entry
Garage Spaces 1.0
Utilities Available Cable TV
Water Access N
View Street
Roof Type Pitched
Accessibility None
Attached Garage 1
Total Parking Spaces 1
Garage Y
Building
Lot Description Level
Story 3
Foundation Concrete Perimeter
Sewer Public Sewer
Water Public
Architectural Style Colonial
Level or Stories 3
Additional Building Above Grade, Below Grade
New Construction N
Schools
Elementary Schools Leasure
Middle Schools Kirk
High Schools Christiana
School District Christina
Others
Pets Allowed Y
Senior Community No
Tax ID 10-039.30-203
Ownership Fee Simple
SqFt Source Estimated
Acceptable Financing Conventional, VA, Cash, FHA, Exchange
Horse Property N
Listing Terms Conventional, VA, Cash, FHA, Exchange
Financing Conventional,VA,Cash,FHA,Exchange
Special Listing Condition Standard
Pets Allowed No Pet Restrictions
Read Less Info
Want to know what your home might be worth? Contact us for a FREE valuation!

Our team is ready to help you sell your home for the highest possible price ASAP

My goal is to help change peoples lives through real estate. How can I help you?







