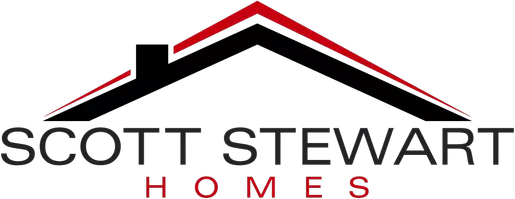Bought with NON MEMBER • Non Subscribing Office
$780,000
$780,000
For more information regarding the value of a property, please contact us for a free consultation.
5 Beds
5 Baths
4,850 SqFt
SOLD DATE : 04/01/2025
Key Details
Sold Price $780,000
Property Type Single Family Home
Sub Type Detached
Listing Status Sold
Purchase Type For Sale
Square Footage 4,850 sqft
Price per Sqft $160
Subdivision The Colonies
MLS Listing ID PANH2007108
Sold Date 04/01/25
Style Colonial
Bedrooms 5
Full Baths 4
Half Baths 1
HOA Y/N N
Abv Grd Liv Area 3,850
Originating Board BRIGHT
Year Built 2004
Annual Tax Amount $11,624
Tax Year 2024
Lot Size 1.060 Acres
Acres 1.06
Lot Dimensions 0.00 x 0.00
Property Sub-Type Detached
Property Description
This Bushkill township 5+ BR, 4 1/2 bath Colonial has so much to offer! Entering the foyer, ample hardwood floors flow into the open concept family room, great for entertaining, complete with stone fireplace for added warmth and ambiance. The formal dining room has easy access pass through to the modern kitchen, complete with upscale gas range and spacious refrigerator. Convenient main floor half bath is tucked away as well. Separate, yet connected, additional area which includes a sunroom with kitchenette, living room, bedroom and full bath, with great potential as an in-law suite, with its own separate entrance...OR use for additional entertaining OR create a master suite on the first floor. Sprawling rear deck for seasonal outdoor entertaining! The 2nd floor has it's own Master suite, complete with walk in shower, jacuzzi tub, sauna, laundry and fireplace. 3 additional bedrooms and a full bath round out the open concept 2nd floor. The lower level is finished into a living/family room with fireplace, bedroom, partial kitchen, full bath, and utility room. Add to all of this the 3 car attached garage AND a separate 2 car oversized garage with generous additional storage area. Nicely situated on a 1+ acre lot. All of this just minutes from Rt. 33, the Lehigh Valley and Pocono areas makes it easy to call this one home. Schedule your showing today!
Location
State PA
County Northampton
Area Bushkill Twp (12406)
Zoning RA RURAL RESIDENTIAL
Rooms
Other Rooms Living Room, Dining Room, Primary Bedroom, Bedroom 2, Bedroom 3, Bedroom 5, Kitchen, Family Room, Foyer, Bedroom 1, In-Law/auPair/Suite, Other, Full Bath, Half Bath
Basement Full, Fully Finished, Outside Entrance
Main Level Bedrooms 1
Interior
Interior Features Primary Bath(s), Kitchen - Island, Skylight(s), WhirlPool/HotTub, Central Vacuum, Water Treat System, 2nd Kitchen, Bathroom - Stall Shower
Hot Water Oil
Heating Forced Air, Radiant
Cooling Central A/C
Flooring Wood, Fully Carpeted, Tile/Brick
Fireplaces Number 3
Fireplaces Type Stone, Gas/Propane
Equipment Oven/Range - Gas, Refrigerator, Dishwasher, Washer, Dryer
Fireplace Y
Appliance Oven/Range - Gas, Refrigerator, Dishwasher, Washer, Dryer
Heat Source Oil, Propane - Owned
Laundry Upper Floor, Lower Floor
Exterior
Exterior Feature Patio(s), Deck(s)
Parking Features Garage - Side Entry, Garage - Front Entry, Additional Storage Area, Oversized
Garage Spaces 5.0
Water Access N
Roof Type Shingle
Accessibility None
Porch Patio(s), Deck(s)
Attached Garage 3
Total Parking Spaces 5
Garage Y
Building
Lot Description Level
Story 2
Foundation Concrete Perimeter
Sewer On Site Septic
Water Well
Architectural Style Colonial
Level or Stories 2
Additional Building Above Grade, Below Grade
Structure Type Cathedral Ceilings,9'+ Ceilings
New Construction N
Schools
School District Nazareth Area
Others
Senior Community No
Tax ID G7-5-2F-1-0406
Ownership Fee Simple
SqFt Source Assessor
Acceptable Financing Conventional, Cash
Listing Terms Conventional, Cash
Financing Conventional,Cash
Special Listing Condition Standard
Read Less Info
Want to know what your home might be worth? Contact us for a FREE valuation!

Our team is ready to help you sell your home for the highest possible price ASAP

My goal is to help change peoples lives through real estate. How can I help you?







