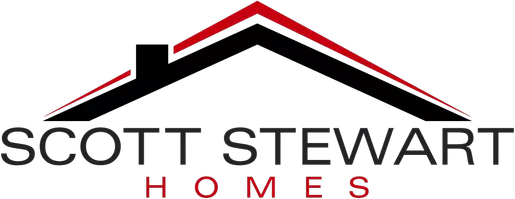Bought with Shawn Martin • Real Broker, LLC - Annapolis
$725,000
$725,000
For more information regarding the value of a property, please contact us for a free consultation.
4 Beds
3 Baths
2,804 SqFt
SOLD DATE : 04/17/2025
Key Details
Sold Price $725,000
Property Type Single Family Home
Sub Type Detached
Listing Status Sold
Purchase Type For Sale
Square Footage 2,804 sqft
Price per Sqft $258
Subdivision Oakleigh Forest
MLS Listing ID MDAA2104308
Sold Date 04/17/25
Style Split Level
Bedrooms 4
Full Baths 2
Half Baths 1
HOA Y/N N
Abv Grd Liv Area 2,804
Originating Board BRIGHT
Year Built 1960
Available Date 2025-03-14
Annual Tax Amount $6,906
Tax Year 2025
Lot Size 0.317 Acres
Acres 0.32
Property Sub-Type Detached
Property Description
Professional Photos coming 3/14! This charming 4-level split home offers a perfect blend of comfort and style, nestled on a generous 0.32-acre corner lot. With 4 spacious bedrooms, 2.5 bathrooms, and 2804 above grade sq. ft., this home is designed for both relaxation and entertaining. The custom eat-in Kitchen has both a main sink and a bar sink, granite counters, maple cabinets and stainless steel appliances. The inviting living spaces feature beautiful hardwood and brand new laminate plank flooring, complemented by a cozy fireplace that creates a warm ambiance for gatherings. Step outside to the brick patio or sit on the screened porch with access to new the deck (with new boards) to discover a delightful garden view that enhances the serene atmosphere of your backyard. As part of a vibrant community, you'll enjoy access to fantastic amenities, including a refreshing outdoor pool, picnic areas, and playground at the end of the street for leisure and recreation. For those who love the water, the community offers boat dock/slip privileges, making it easy to embrace a lifestyle filled with outdoor adventures. This home is in very good condition, ready for you to move in and make it your own. With its inviting features and prime location, this property is a wonderful opportunity for anyone looking to create lasting memories in a warm and welcoming environment. Walking distance to Blue Ribbon Folger McKinsey School.
Location
State MD
County Anne Arundel
Zoning R5
Rooms
Basement Unfinished
Interior
Interior Features Crown Moldings, Formal/Separate Dining Room, Kitchen - Eat-In, Primary Bath(s), Wood Floors
Hot Water Natural Gas
Heating Baseboard - Hot Water
Cooling Central A/C
Flooring Hardwood, Laminate Plank
Fireplaces Number 1
Equipment Dishwasher, Disposal, Dryer, Icemaker, Microwave, Oven/Range - Gas, Refrigerator, Stainless Steel Appliances, Washer
Fireplace Y
Window Features Skylights,Replacement
Appliance Dishwasher, Disposal, Dryer, Icemaker, Microwave, Oven/Range - Gas, Refrigerator, Stainless Steel Appliances, Washer
Heat Source Natural Gas
Exterior
Parking Features Additional Storage Area, Garage - Front Entry, Garage Door Opener, Oversized
Garage Spaces 8.0
Utilities Available Electric Available, Natural Gas Available, Water Available
Amenities Available Boat Dock/Slip, Picnic Area, Pool - Outdoor, Tot Lots/Playground, Volleyball Courts, Water/Lake Privileges
Water Access N
View Garden/Lawn
Accessibility None
Attached Garage 2
Total Parking Spaces 8
Garage Y
Building
Lot Description Corner
Story 4
Foundation Block
Sewer Public Sewer
Water Public
Architectural Style Split Level
Level or Stories 4
Additional Building Above Grade, Below Grade
New Construction N
Schools
Elementary Schools Folger Mckinsey
Middle Schools Severna Park
High Schools Severna Park
School District Anne Arundel County Public Schools
Others
HOA Fee Include Common Area Maintenance,Pier/Dock Maintenance,Pool(s),Reserve Funds
Senior Community No
Tax ID 020360016879900
Ownership Fee Simple
SqFt Source Assessor
Special Listing Condition Standard
Read Less Info
Want to know what your home might be worth? Contact us for a FREE valuation!

Our team is ready to help you sell your home for the highest possible price ASAP

My goal is to help change peoples lives through real estate. How can I help you?







