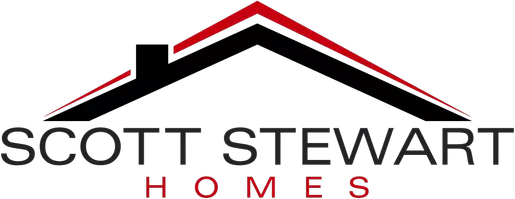$642,000
$559,000
14.8%For more information regarding the value of a property, please contact us for a free consultation.
3 Beds
2 Baths
1,508 SqFt
SOLD DATE : 04/18/2025
Key Details
Sold Price $642,000
Property Type Single Family Home
Sub Type Detached
Listing Status Sold
Purchase Type For Sale
Square Footage 1,508 sqft
Price per Sqft $425
Subdivision Scots Glen
MLS Listing ID PADE2086464
Sold Date 04/18/25
Style Split Level
Bedrooms 3
Full Baths 2
HOA Y/N N
Abv Grd Liv Area 1,508
Originating Board BRIGHT
Year Built 1957
Annual Tax Amount $10,593
Tax Year 2024
Lot Size 0.480 Acres
Acres 0.48
Lot Dimensions 100.70 x 232.58
Property Sub-Type Detached
Property Description
Welcome to this beautifully updated split-level home in the desirable Scots Glen section of Wallingford, within the highly sought-after Wallingford Swarthmore School District. This charming home features a newly remodeled open floor plan on the main level, seamlessly connecting the living room, kitchen, and dining areas—ideal for entertaining. Large windows throughout flood the space with natural light, and sliders off the dining area lead to a spacious deck overlooking a patio and expansive backyard, perfect for outdoor living.
Offering 3 spacious bedrooms and 2 full baths, this home provides ample comfort and privacy. The attached garage offers direct access to the lower level, which is currently used as a bar area but can easily be transformed into a playroom, home office, or extra living space. Additionally, the laundry room with its own entrance from the backyard adds convenience, and the lower level finished basement offers functional living space with plenty of storage.
The property features both a large front and rear yard, providing plenty of room for outdoor activities as well as a prime location within walking distance to schools, the local public pool and a quick drive to Septa Regional Railways. Don't miss the opportunity to make this lovely home yours!
Location
State PA
County Delaware
Area Nether Providence Twp (10434)
Zoning RESIDENTIAL
Rooms
Basement Full, Fully Finished
Interior
Interior Features Floor Plan - Open
Hot Water Electric
Heating Forced Air
Cooling Central A/C
Flooring Hardwood, Luxury Vinyl Tile
Fireplaces Number 1
Fireplaces Type Wood
Equipment Dryer, Washer
Fireplace Y
Appliance Dryer, Washer
Heat Source Oil
Exterior
Parking Features Inside Access
Garage Spaces 7.0
Fence Partially
Water Access N
Roof Type Shingle
Street Surface Black Top
Accessibility None
Road Frontage Boro/Township
Attached Garage 1
Total Parking Spaces 7
Garage Y
Building
Story 4
Foundation Other
Sewer Public Sewer
Water Public
Architectural Style Split Level
Level or Stories 4
Additional Building Above Grade, Below Grade
New Construction N
Schools
Middle Schools Strath Haven
High Schools Strath Haven
School District Wallingford-Swarthmore
Others
Senior Community No
Tax ID 34-00-02527-00
Ownership Fee Simple
SqFt Source Assessor
Acceptable Financing Cash, Conventional, FHA, VA
Horse Property N
Listing Terms Cash, Conventional, FHA, VA
Financing Cash,Conventional,FHA,VA
Special Listing Condition Standard
Read Less Info
Want to know what your home might be worth? Contact us for a FREE valuation!

Our team is ready to help you sell your home for the highest possible price ASAP

Bought with Shawn Yunker • Keller Williams Main Line
My goal is to help change peoples lives through real estate. How can I help you?







