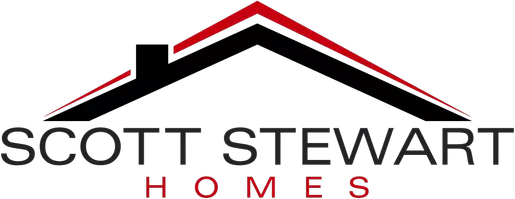$310,000
$319,500
3.0%For more information regarding the value of a property, please contact us for a free consultation.
3 Beds
1 Bath
1,446 SqFt
SOLD DATE : 04/18/2025
Key Details
Sold Price $310,000
Property Type Single Family Home
Sub Type Detached
Listing Status Sold
Purchase Type For Sale
Square Footage 1,446 sqft
Price per Sqft $214
Subdivision Edgewood Meadows
MLS Listing ID MDHR2039828
Sold Date 04/18/25
Style Split Level
Bedrooms 3
Full Baths 1
HOA Y/N N
Abv Grd Liv Area 1,046
Originating Board BRIGHT
Year Built 1970
Available Date 2025-02-18
Annual Tax Amount $2,075
Tax Year 2024
Lot Size 9,450 Sqft
Acres 0.22
Property Sub-Type Detached
Property Description
SELLER FINISHING UP TOUCHES . FRESHLY PAINTED, NEW KITCHEN, NEW FURANCE, NEW PLUMBING, NEW SUMP , NEW LAUNDRY TUB AND PLUMBING. BEAUTIFUL SUNROOM WITH CEILING FAN, ONE CAR ATTACHED GARAGE, HARDWOOD FLOORS AND FINISHED FAMILY ROOM IN LL, FENCED YARD. ALL OF THIS CAN BE YOURS. NO HOA. EASY ACCESS TO SHOPPING AND ALL MAJOR ROADS AND I-95 WEATHER TO COLD FOR SELLER TO REPAINT OUTSIDE STEPS, SNOOZE AND YOU LOSE.
Location
State MD
County Harford
Zoning R3
Rooms
Other Rooms Living Room, Dining Room, Primary Bedroom, Bedroom 2, Bedroom 3, Kitchen, Family Room, Sun/Florida Room
Basement Daylight, Partial, Fully Finished, Garage Access, Heated, Improved
Main Level Bedrooms 3
Interior
Interior Features Bathroom - Walk-In Shower, Ceiling Fan(s), Combination Kitchen/Dining
Hot Water Natural Gas
Heating Forced Air
Cooling Ceiling Fan(s), Central A/C
Equipment Dishwasher, Dryer, Exhaust Fan, Oven/Range - Gas, Range Hood, Refrigerator, Washer, Water Heater
Fireplace N
Window Features Double Pane,Replacement
Appliance Dishwasher, Dryer, Exhaust Fan, Oven/Range - Gas, Range Hood, Refrigerator, Washer, Water Heater
Heat Source Natural Gas
Laundry Has Laundry, Lower Floor, Dryer In Unit, Washer In Unit
Exterior
Parking Features Basement Garage, Additional Storage Area, Garage - Front Entry, Inside Access
Garage Spaces 3.0
Fence Chain Link, Rear
Water Access N
Roof Type Architectural Shingle
Accessibility Level Entry - Main, >84\" Garage Door
Attached Garage 1
Total Parking Spaces 3
Garage Y
Building
Story 2
Foundation Concrete Perimeter
Sewer Public Sewer
Water Public
Architectural Style Split Level
Level or Stories 2
Additional Building Above Grade, Below Grade
Structure Type Dry Wall
New Construction N
Schools
School District Harford County Public Schools
Others
Pets Allowed Y
Senior Community No
Tax ID 1301114859
Ownership Fee Simple
SqFt Source Assessor
Special Listing Condition Standard
Pets Allowed No Pet Restrictions
Read Less Info
Want to know what your home might be worth? Contact us for a FREE valuation!

Our team is ready to help you sell your home for the highest possible price ASAP

Bought with Miluzka Natalia Paoletti • Samson Properties
My goal is to help change peoples lives through real estate. How can I help you?







