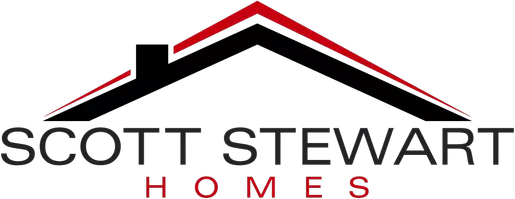$225,000
$225,000
For more information regarding the value of a property, please contact us for a free consultation.
5 Beds
3 Baths
2,690 SqFt
SOLD DATE : 04/21/2025
Key Details
Sold Price $225,000
Property Type Townhouse
Sub Type End of Row/Townhouse
Listing Status Sold
Purchase Type For Sale
Square Footage 2,690 sqft
Price per Sqft $83
Subdivision Logan
MLS Listing ID PAPH2458580
Sold Date 04/21/25
Style Straight Thru
Bedrooms 5
Full Baths 2
Half Baths 1
HOA Y/N N
Abv Grd Liv Area 1,790
Originating Board BRIGHT
Year Built 1940
Available Date 2025-03-23
Annual Tax Amount $2,425
Tax Year 2024
Lot Size 1,333 Sqft
Acres 0.03
Lot Dimensions 16.00 x 82.00
Property Sub-Type End of Row/Townhouse
Property Description
Welcome to this corner at 920 W Rockland St, a fully updated home including finished basement with a full bathroom. This 5 bedroom 2 ½ bathroom home will not disappoint. The main floor features brand-new luxury vinyl wood flooring, creating a bright and inviting space to relax and entertain. The kitchen is very open and large enough to move around and prepare delicious food, complete with lots of cabinets, and storage. Off the kitchen back door is a half bathroom and a wooden back covered porch. Upstairs, you'll find 4 spacious bedrooms. 1 addition bedroom/bonus room in the basement. The second level also includes a newly renovated full bathroom with a modern design vanity. Over 2000SqFt of space including basement. Move-in ready and full of charm, this home is ready for its next owner. Selling in As-is Condition. The seller will not make repairs. Schedule your showing today!
Location
State PA
County Philadelphia
Area 19141 (19141)
Zoning RSA5
Rooms
Basement Fully Finished
Interior
Interior Features Floor Plan - Open, Bathroom - Walk-In Shower, Entry Level Bedroom
Hot Water Electric
Heating Baseboard - Electric, Radiator
Cooling None
Fireplace N
Heat Source Electric, Oil
Laundry Basement
Exterior
Water Access N
Roof Type Rubber
Accessibility None
Garage N
Building
Story 2
Foundation Brick/Mortar
Sewer Public Sewer
Water Public
Architectural Style Straight Thru
Level or Stories 2
Additional Building Above Grade, Below Grade
New Construction N
Schools
School District Philadelphia City
Others
Senior Community No
Tax ID 491113600
Ownership Fee Simple
SqFt Source Assessor
Acceptable Financing Bank Portfolio, Cash, Conventional, FHA, VA
Horse Property N
Listing Terms Bank Portfolio, Cash, Conventional, FHA, VA
Financing Bank Portfolio,Cash,Conventional,FHA,VA
Special Listing Condition Standard
Read Less Info
Want to know what your home might be worth? Contact us for a FREE valuation!

Our team is ready to help you sell your home for the highest possible price ASAP

Bought with Tabitha Star Heit • BHHS Fox & Roach-Blue Bell
My goal is to help change peoples lives through real estate. How can I help you?







