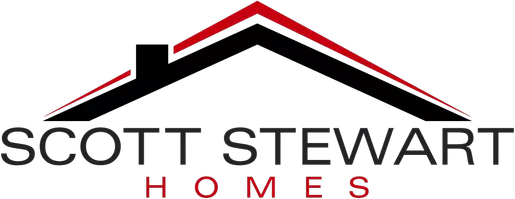$255,000
$260,000
1.9%For more information regarding the value of a property, please contact us for a free consultation.
4 Beds
2 Baths
2,060 SqFt
SOLD DATE : 04/21/2025
Key Details
Sold Price $255,000
Property Type Single Family Home
Sub Type Detached
Listing Status Sold
Purchase Type For Sale
Square Footage 2,060 sqft
Price per Sqft $123
Subdivision Catonsville
MLS Listing ID MDBC2119698
Sold Date 04/21/25
Style Georgian,Colonial
Bedrooms 4
Full Baths 2
HOA Y/N N
Abv Grd Liv Area 1,760
Originating Board BRIGHT
Year Built 1870
Annual Tax Amount $4,144
Tax Year 2024
Lot Size 0.393 Acres
Acres 0.39
Lot Dimensions 1.00 x
Property Sub-Type Detached
Property Description
Between Old Ellicott City and Catonsville, this stone home is a project for old home lovers and investors. The home features two fireplaces anchoring each end of the house, and deep-set windows that showcase the solid stone construction. The kitchen and dining area, once the heart of the home, retains its original wood-burning fireplace, a testament to its warm and inviting past. Overlooking a feeder stream to the Patapsco River, the property offers stunning seasonal views, where generations made summer memories—napping in the screened porch or enjoying the sounds of nature. This diamond in the rough is brimming with potential, offering a rare chance to restore a stone home and create something truly special. This one-of-a-kind property awaits your vision. The property is sold in As Is condition and the boiler does not work - the house needs work - the seller will not make repairs.
Location
State MD
County Baltimore
Zoning DR1
Direction Northwest
Rooms
Other Rooms Living Room, Dining Room, Kitchen, Family Room, Foyer, Utility Room
Basement Full, Partially Finished, Sump Pump, Walkout Level, Windows, Improved
Interior
Interior Features Floor Plan - Traditional
Hot Water Natural Gas
Heating Baseboard - Hot Water
Cooling None
Flooring Wood, Vinyl
Fireplaces Number 3
Fireplaces Type Brick
Furnishings No
Fireplace Y
Window Features Wood Frame
Heat Source Natural Gas
Laundry Basement
Exterior
Exterior Feature Screened, Porch(es), Roof
Garage Spaces 2.0
Fence Chain Link, Rear
Water Access N
View Creek/Stream, Street
Roof Type Asphalt
Accessibility None
Porch Screened, Porch(es), Roof
Total Parking Spaces 2
Garage N
Building
Lot Description Backs to Trees, Rear Yard, Stream/Creek
Story 4
Foundation Stone, Slab
Sewer Public Sewer
Water Public
Architectural Style Georgian, Colonial
Level or Stories 4
Additional Building Above Grade, Below Grade
Structure Type Plaster Walls,Wood Walls
New Construction N
Schools
School District Baltimore County Public Schools
Others
Senior Community No
Tax ID 04010119512190
Ownership Fee Simple
SqFt Source Assessor
Acceptable Financing Cash, Conventional, FHA 203(k)
Listing Terms Cash, Conventional, FHA 203(k)
Financing Cash,Conventional,FHA 203(k)
Special Listing Condition Standard, Probate Listing
Read Less Info
Want to know what your home might be worth? Contact us for a FREE valuation!

Our team is ready to help you sell your home for the highest possible price ASAP

Bought with John Broesamle • Coldwell Banker Realty
My goal is to help change peoples lives through real estate. How can I help you?







