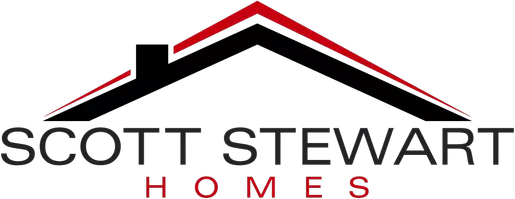Bought with Cindy Minteer • RE/MAX Centre Realty
$315,000
$324,000
2.8%For more information regarding the value of a property, please contact us for a free consultation.
4 Beds
1 Bath
1,708 SqFt
SOLD DATE : 04/30/2025
Key Details
Sold Price $315,000
Property Type Single Family Home
Sub Type Detached
Listing Status Sold
Purchase Type For Sale
Square Footage 1,708 sqft
Price per Sqft $184
Subdivision Ramblewood
MLS Listing ID PACE2512352
Sold Date 04/30/25
Style Ranch/Rambler
Bedrooms 4
Full Baths 1
HOA Y/N N
Abv Grd Liv Area 1,253
Originating Board BRIGHT
Year Built 1956
Annual Tax Amount $2,697
Tax Year 2024
Lot Size 0.530 Acres
Acres 0.53
Lot Dimensions 0.00 x 0.00
Property Sub-Type Detached
Property Description
Beautiful ranch home on corner lot with mature trees, privacy fencing, rural feel but close to town! Enjoy evenings on the 3 season covered front porch with new vinyl flooring, and lots of natural light. Inside the kitchen has been recently updated with newer appliances, flooring, countertops and lighting. The spacious living room has a wood burning fireplace and hardwood flooring. Generous bedrooms and updated bath complete the main floor. Downstairs is the updated family room and bonus area currently used as a 4th bedroom. Ranch homes are hard to find and this one is extra special! Schedule your tour today!
Location
State PA
County Centre
Area Ferguson Twp (16424)
Zoning R
Rooms
Other Rooms Living Room, Bedroom 2, Bedroom 3, Kitchen, Family Room, Bedroom 1, Laundry, Bathroom 1, Bonus Room
Basement Partially Finished
Main Level Bedrooms 3
Interior
Interior Features Ceiling Fan(s), Combination Kitchen/Dining, Entry Level Bedroom, Wood Floors
Hot Water 60+ Gallon Tank
Heating Baseboard - Hot Water
Cooling Ceiling Fan(s)
Flooring Carpet, Hardwood, Laminate Plank
Fireplaces Number 1
Equipment Dishwasher, Microwave, Oven - Single, Refrigerator
Fireplace Y
Appliance Dishwasher, Microwave, Oven - Single, Refrigerator
Heat Source Oil
Exterior
Exterior Feature Patio(s), Porch(es)
Parking Features Garage - Side Entry
Garage Spaces 5.0
Fence Vinyl, Wood
Water Access N
Roof Type Shingle
Accessibility None
Porch Patio(s), Porch(es)
Attached Garage 1
Total Parking Spaces 5
Garage Y
Building
Lot Description Front Yard, Rear Yard, Corner
Story 1
Foundation Block
Sewer On Site Septic
Water Public
Architectural Style Ranch/Rambler
Level or Stories 1
Additional Building Above Grade, Below Grade
New Construction N
Schools
High Schools State College Area
School District State College Area
Others
Senior Community No
Tax ID 24-006A,016-,0000-
Ownership Fee Simple
SqFt Source Assessor
Acceptable Financing Cash, Conventional, FHA, VA
Listing Terms Cash, Conventional, FHA, VA
Financing Cash,Conventional,FHA,VA
Special Listing Condition Standard
Read Less Info
Want to know what your home might be worth? Contact us for a FREE valuation!

Our team is ready to help you sell your home for the highest possible price ASAP

My goal is to help change peoples lives through real estate. How can I help you?







