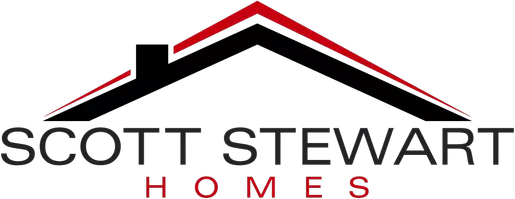Bought with GRIER MURPHY • NEST REALTY GROUP
$830,000
$835,000
0.6%For more information regarding the value of a property, please contact us for a free consultation.
4 Beds
3 Baths
3,029 SqFt
SOLD DATE : 07/16/2025
Key Details
Sold Price $830,000
Property Type Single Family Home
Sub Type Detached
Listing Status Sold
Purchase Type For Sale
Square Footage 3,029 sqft
Price per Sqft $274
Subdivision Unknown
MLS Listing ID 663946
Sold Date 07/16/25
Style Other
Bedrooms 4
Full Baths 2
Half Baths 1
Condo Fees $500
HOA Fees $7/qua
HOA Y/N Y
Abv Grd Liv Area 3,029
Year Built 2024
Annual Tax Amount $7,030
Tax Year 2025
Lot Size 5,662 Sqft
Acres 0.13
Property Sub-Type Detached
Source CAAR
Property Description
Active with a Kick-Out Clause. Style & function with a spacious layout and upgraded custom features throughout. The heart of the home is the light-filled kitchen with stainless steel appliances, porcelain farm sink, quartz counters, walk-in pantry & stunning tile backsplash. Whether you're cooking for family or hosting guests, this kitchen has everything. The family room is a perfect place to relax, complete with a stone gas fireplace to add warmth & charm. A mudroom with built-ins ensures an organized entry from the 2 car garage. The study with built-ins provide an ideal work space. The home boasts 4 bedrooms, including a spacious owner?s suite with a luxurious bath & 2 large walk-in closets. Luxury high end floors throughout. Laundry Rm has cabinets, granite & sink. Large finished 3rd-floor, serves as a rec-room/5th bedroom, with walk-in closet & roughed-in-painted full bath. Enjoy the outdoors on the slate patio & fenced yard. 2x6 interior walls provide superior insulation & the Mahogany front door welcomes guests with warmth & charm. Add'l features include energy-efficient 16 Seer Heat Pump & tankless hot water heater. Close to UVA, schools, shopping. All high end appliances (1 year old) & window treatments convey.,Quartz Counter,Fireplace in Family Room
Location
State VA
County Albemarle
Zoning R
Rooms
Other Rooms Dining Room, Kitchen, Family Room, Foyer, Study, Laundry, Recreation Room, Full Bath, Half Bath, Additional Bedroom
Interior
Heating Central
Cooling Central A/C, Heat Pump(s)
Fireplaces Type Gas/Propane
Equipment Dryer, Washer
Fireplace N
Appliance Dryer, Washer
Heat Source Electric
Exterior
Amenities Available Tot Lots/Playground
Accessibility None
Garage N
Building
Story 3
Foundation Concrete Perimeter
Sewer Public Sewer
Water Public
Architectural Style Other
Level or Stories 3
Additional Building Above Grade, Below Grade
New Construction N
Schools
Middle Schools Walton
High Schools Monticello
School District Albemarle County Public Schools
Others
Ownership Other
Special Listing Condition Standard
Read Less Info
Want to know what your home might be worth? Contact us for a FREE valuation!

Our team is ready to help you sell your home for the highest possible price ASAP

My goal is to help change peoples lives through real estate. How can I help you?







